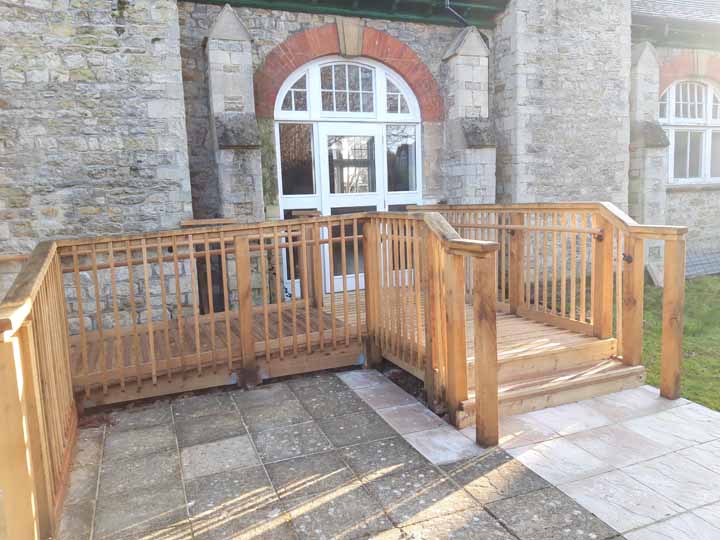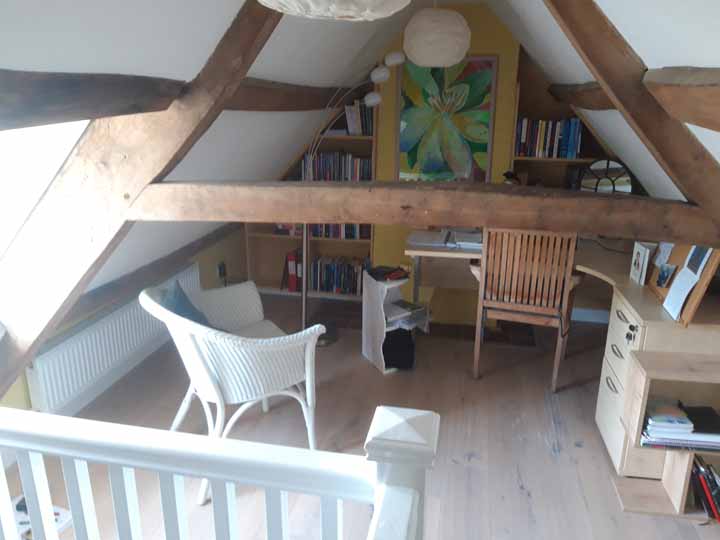
by Hugh Conway Morris | Aug 15, 2023
Loft Conversion to an 18th Century House Conversion, conservation and retro-fit to an unlisted, historic cottage in west Oxfordshire. We undertook to provide the conversion of an existing loft and roofspace with original 18th century timbers in this charming house in...
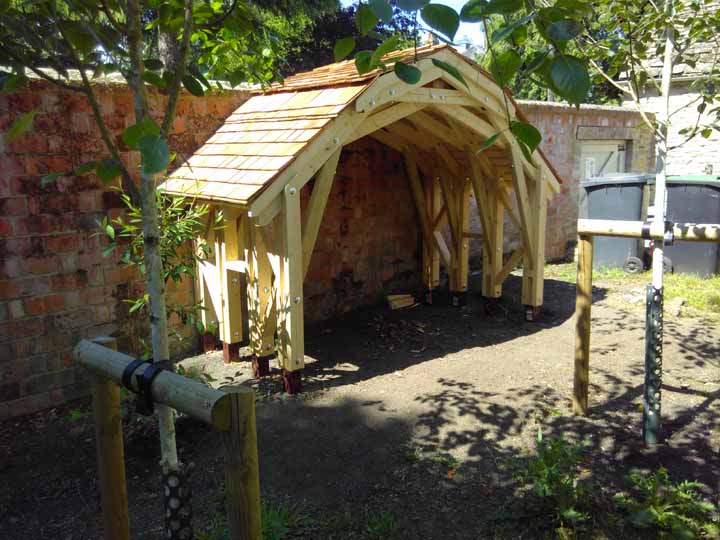
by Hugh Conway Morris | Aug 3, 2023
Reciprocal-Framed Log Store Small structure with innovative roof. We were commissioned by the owners of a fine listed house in Oxfordshire to provide them with a log store which was architecturally innovative, beautiful, and suitable for its sensitive context....
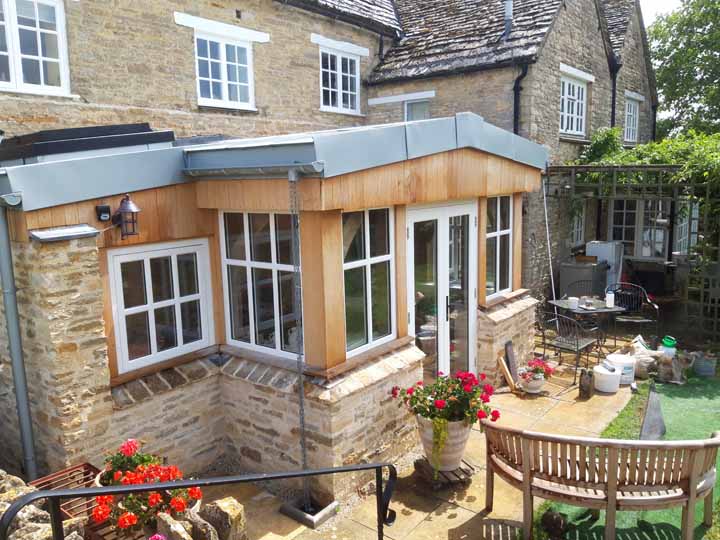
by Hugh Conway Morris | Jul 20, 2023
An oak-framed extension to a listed cottage in OxfordshireA traditional structure, carefully specified to work with adjoining historic fabric, incorporating natural building principles.Manifest were commissioned to design and construct a new oak-framed garden room to...
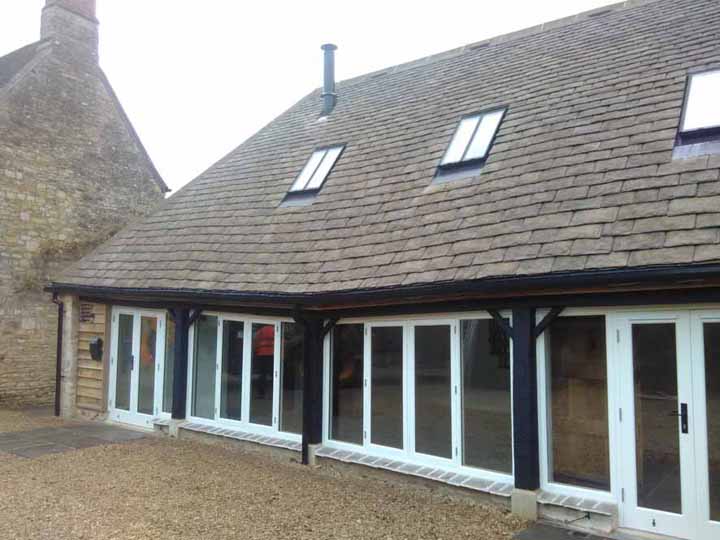
by Hugh Conway Morris | Mar 27, 2021
Conversion of a historic cartshed to a new dwelling in OxfordshireRetro-fit and conservation for sustainable living The original building was a rather lovely, but fairly dilapidated, open-fronted cartshed, dating probably to the 18th century. While many of its...
