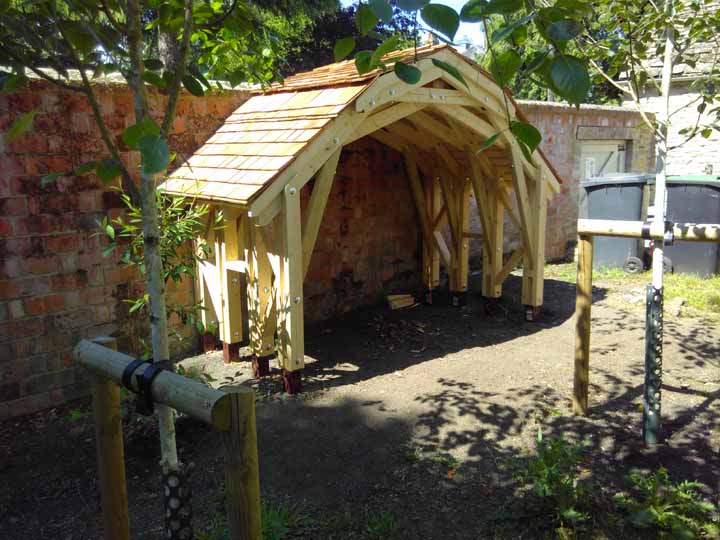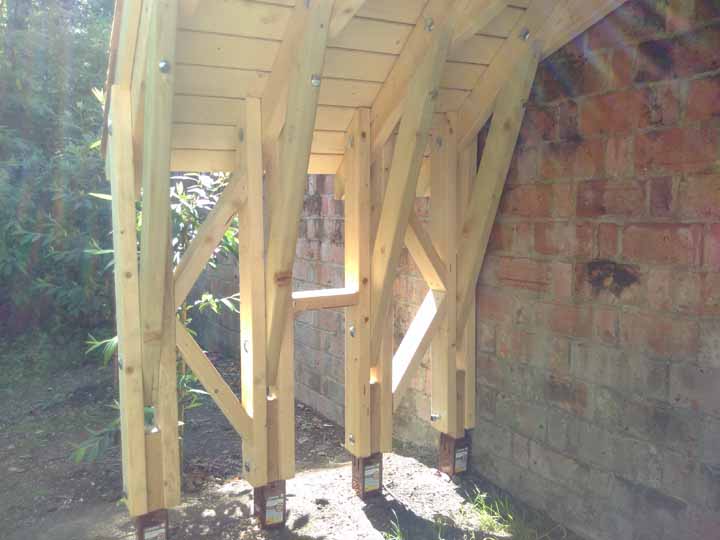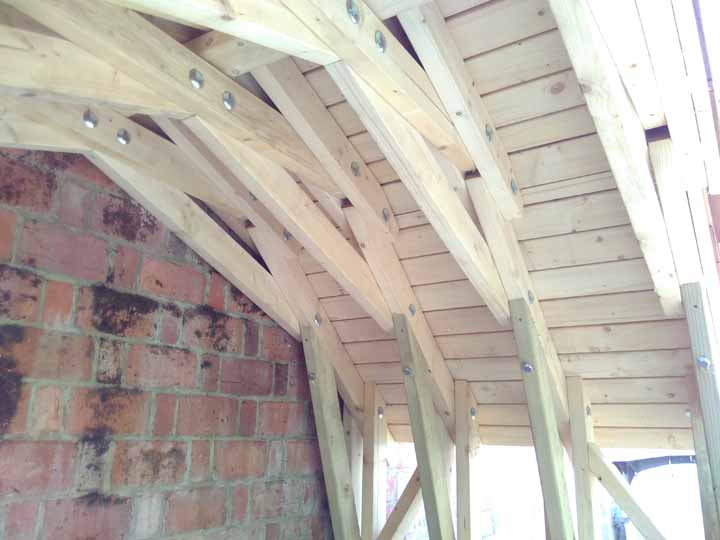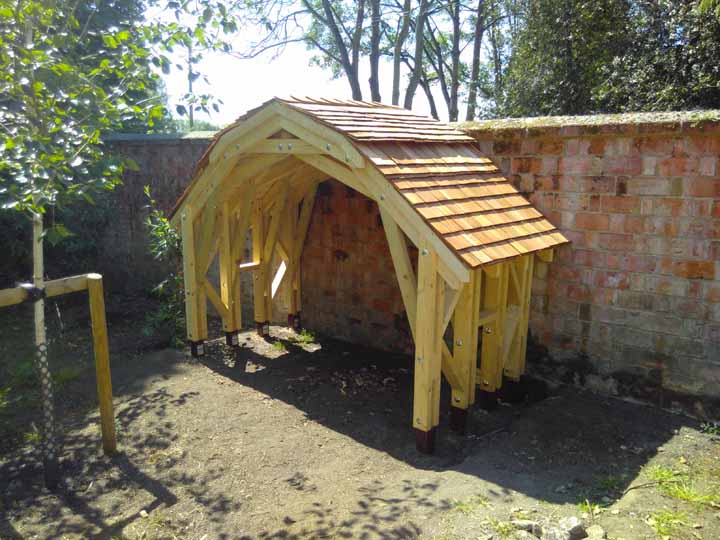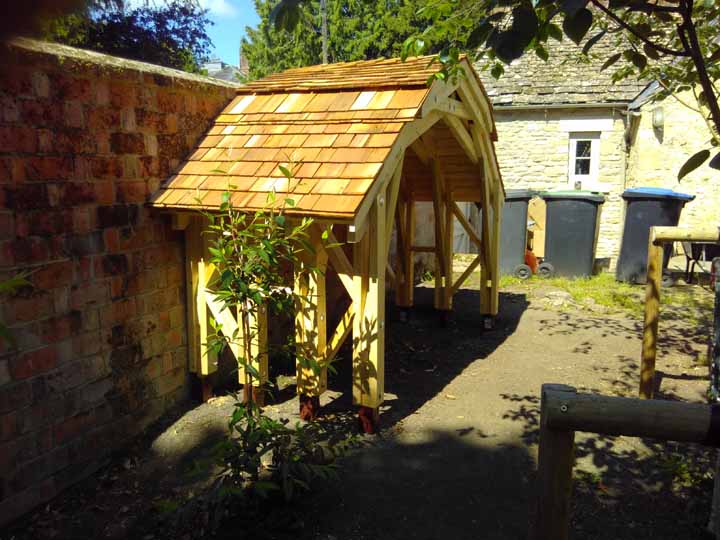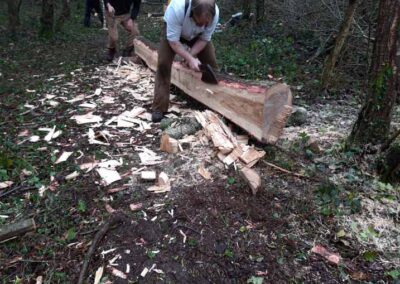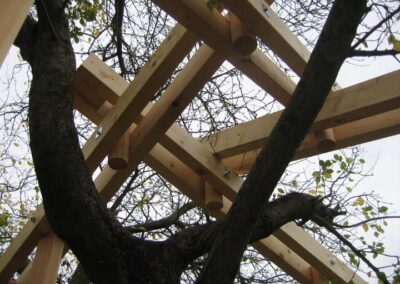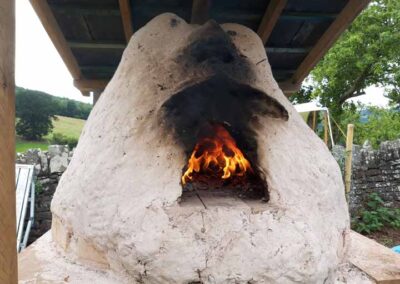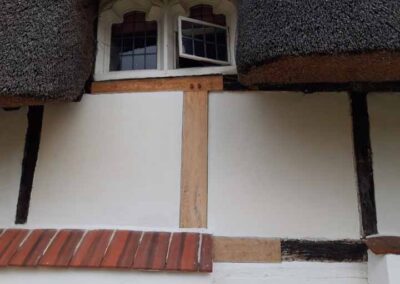Reciprocal-Framed Log Store
Small structure with innovative roof.
We were commissioned by the owners of a fine listed house in Oxfordshire to provide them with a log store which was architecturally innovative, beautiful, and suitable for its sensitive context.
Reciprocal frames – where each element rests on the next, but no one element spans the full distance – are usually best known for making splendid roof structure. We adapted the principle here to make a set of reciprocal cross-frames, producing wall and roof in one. Manifest were responsible for both design and building of the structure, with specialist engineering input from engineers Price & Myers.
The design was carried out in simple whitewood with zinc-plated steel fixings, founded on metal fence posts to impose the least possible impact on the ground and site. The roof is finished in western red cedar shingles.

