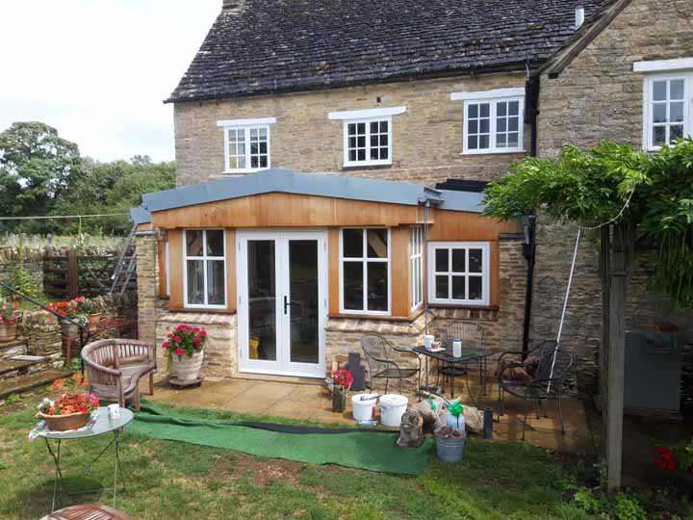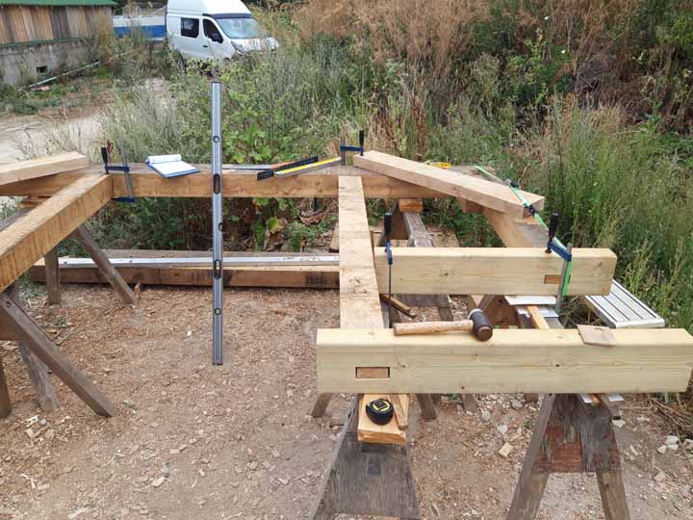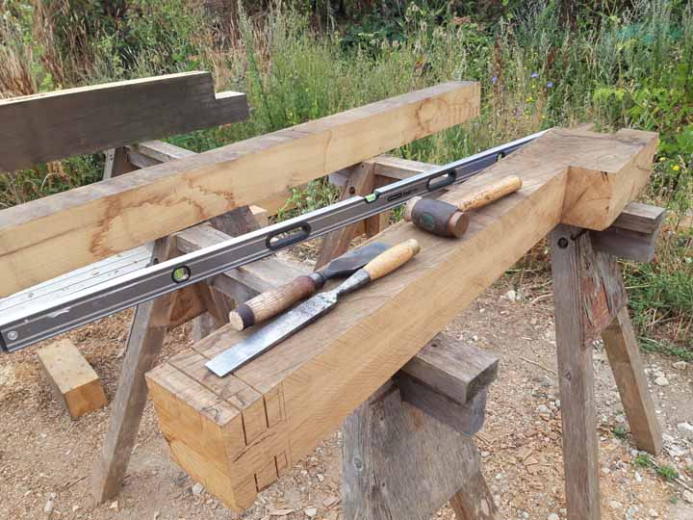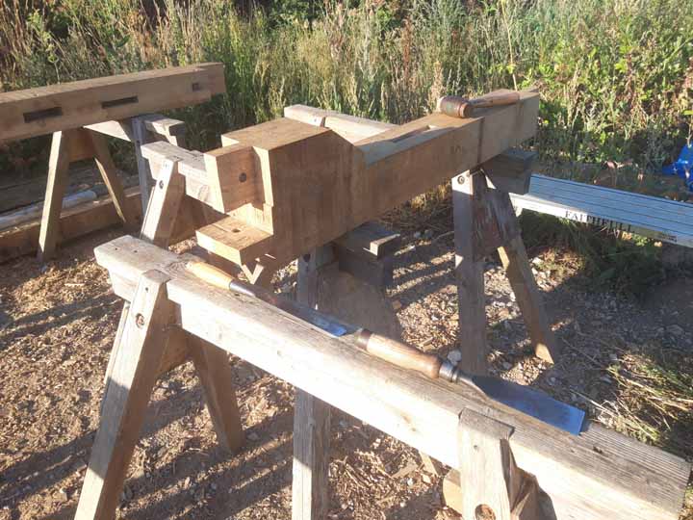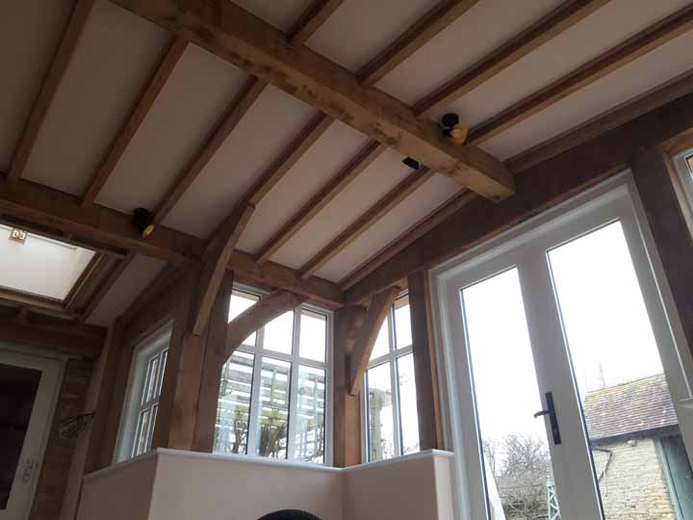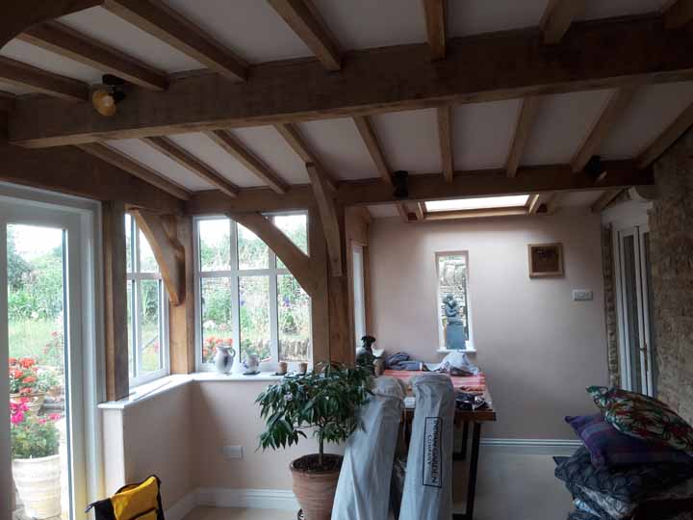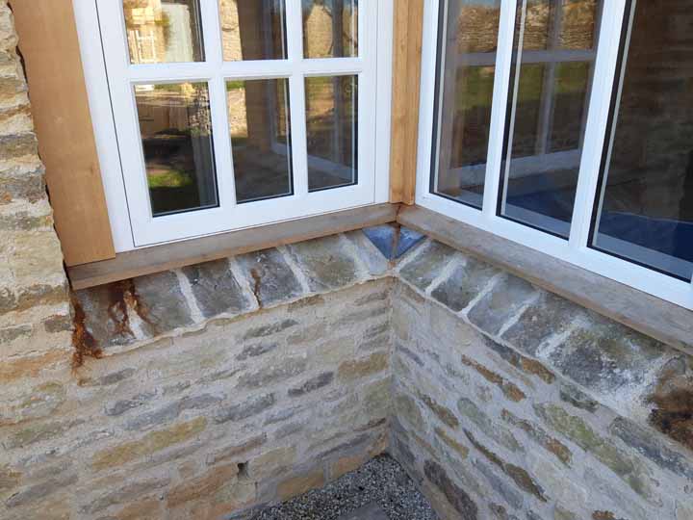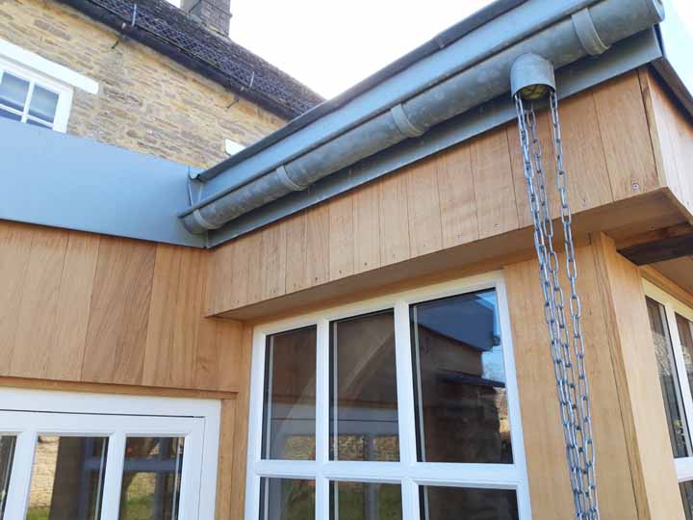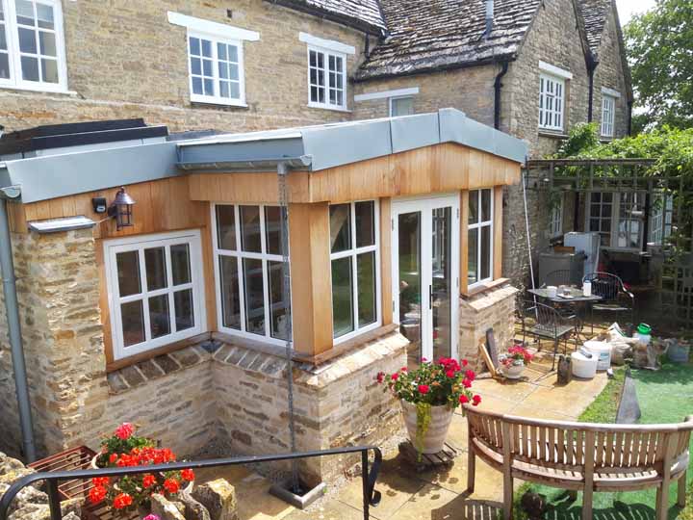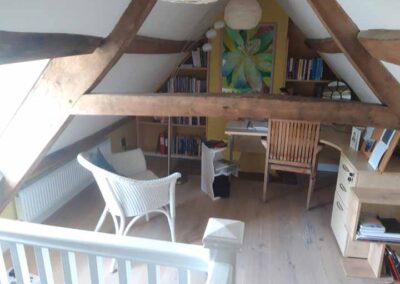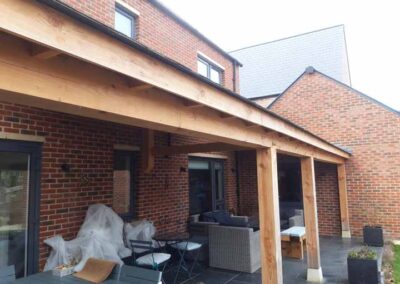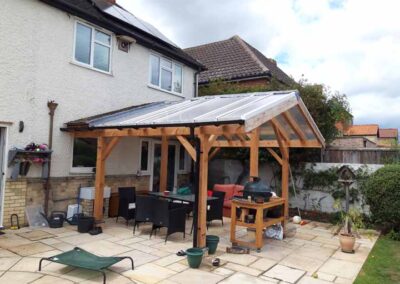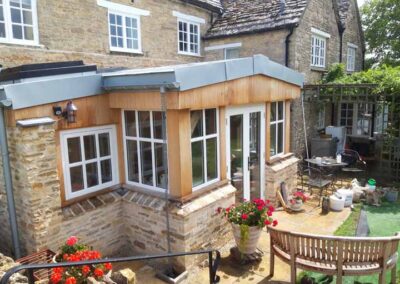An oak-framed extension to a listed cottage in Oxfordshire
A traditional structure, carefully specified to work with adjoining historic fabric, incorporating natural building principles.
Manifest were commissioned to design and construct a new oak-framed garden room to the rear of this beautiful grade II listed cottage. The works replace an inappropriate plastic conservatory which a previous owner had installed in the late 1990s. We chose a palette of complimentary materials, including locally-sourced coarse limestone rubble, natural oak boarding, white-painted joinery and a low-pitch zinc roof to fit under the much-loved range of first floor windows.
In order to reduce the risks of differential movement between oak frame and glazing, the full exposed frame was constructed in seasoned oak, with the windows held to the face using a special friction-only system. All insulation except a narrow strip below ground is in natural materials – sheepswool, wood fibre boards and glapor/limecrete floor. The interior is finished in lime-hemp plaster with clay paints, while the floor is laid in natural limestone flags.
Manifest acted as specialist oak framers and main contractors. We were delighted to work with Sebastian Grebot of SG Services, along with Prestige Metal Roofing and natural insulation suppliers Ty Mawr.

