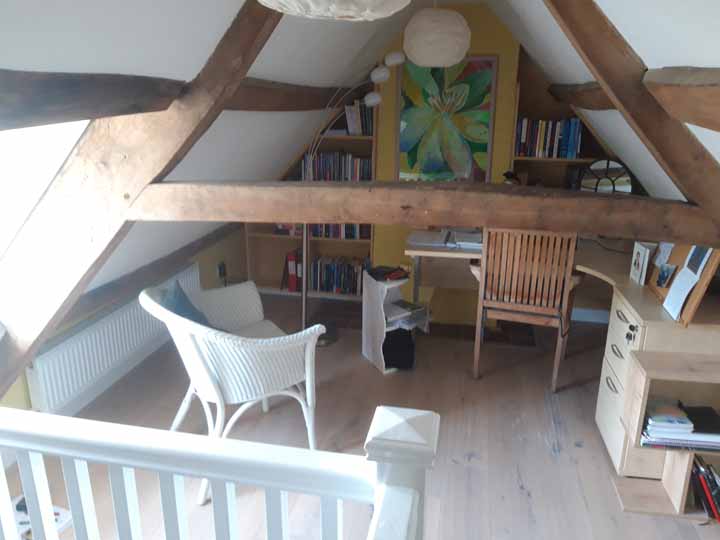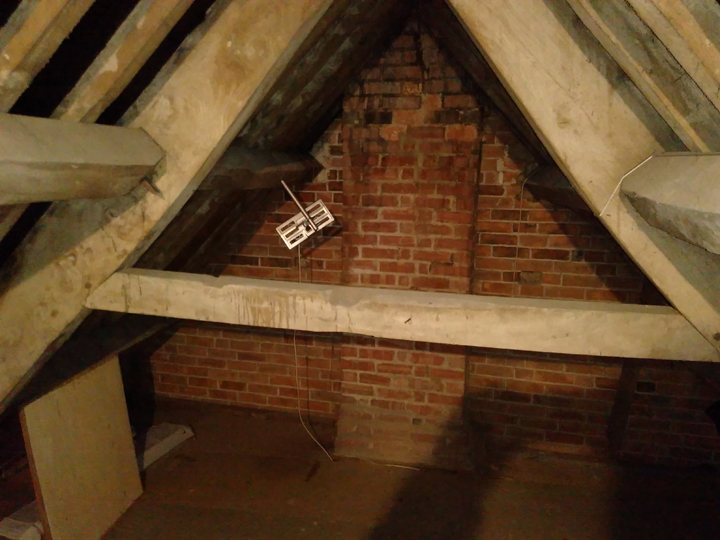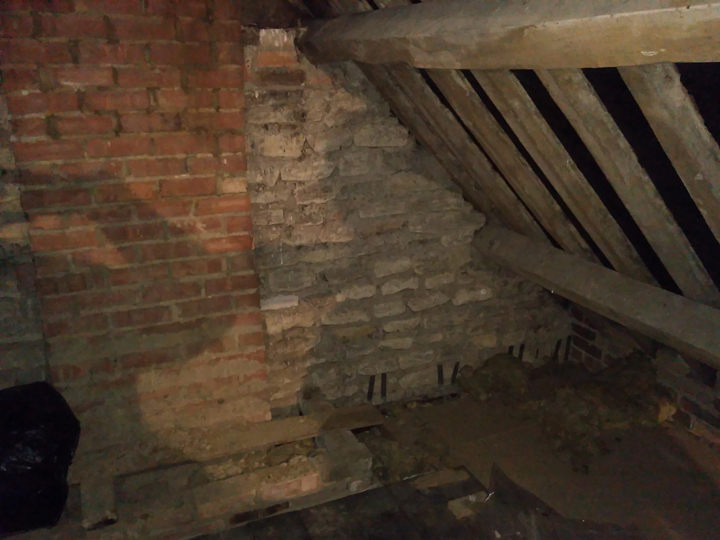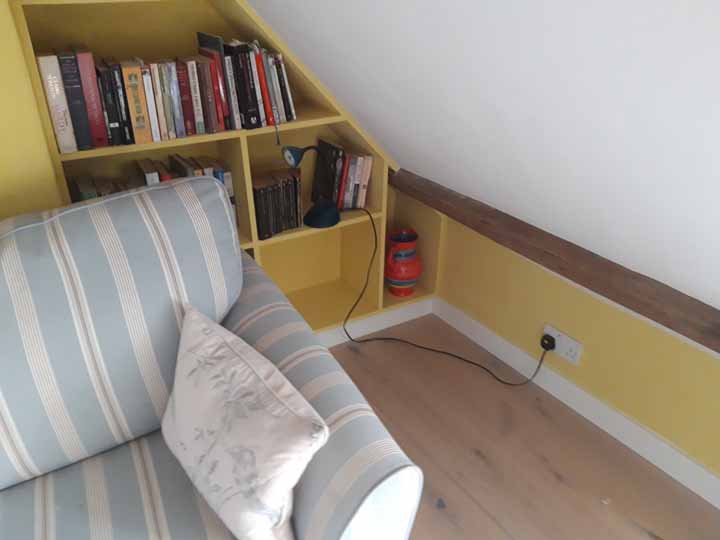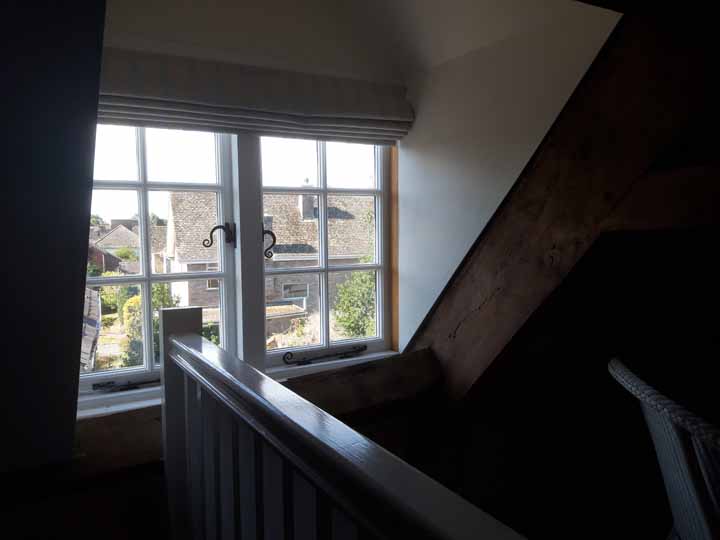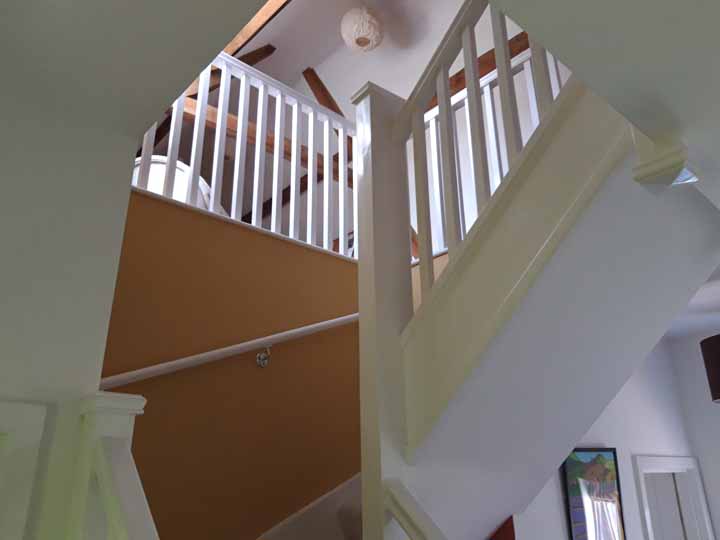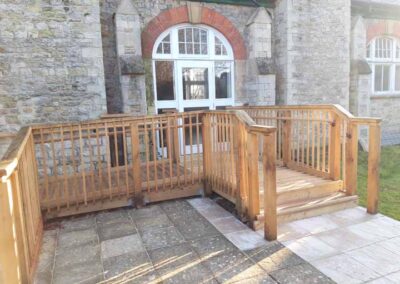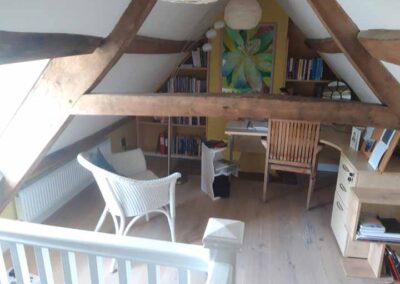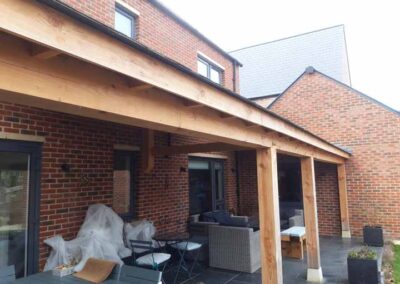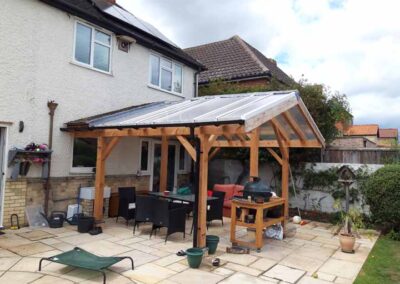Loft Conversion to an 18th Century House
Conversion, conservation and retro-fit to an unlisted, historic cottage in west Oxfordshire.
We undertook to provide the conversion of an existing loft and roofspace with original 18th century timbers in this charming house in Oxfordshire. The home-owners required a new habitable floor, for which we provided two new bespoke dormer windows to light the spaces, with wholesale internal re-arrangements and new stair.
With a requirement that the existing roof finish be kept at its existing level, space was at a premium. We worked from within, without removing or replacing the roof covering, installing new sheepswool and wood-fibre board ceilings, finished in lime plaster and natural paints, to create a spacious, warm and well-lit interior. One historic collar-beam was removed to allow for movement at the head of the stair, but all other timbers were retained in place (and the removed collar was re-used elsewhere in the building to provide structural support). Structural upgrades to existing tie-beams and an amended first floor landing allowed for the new stair to rise from ground to loft, rejuvenating the interior of the house.
Manifest were pleased to work with structural engineers Clive Hudson and contractor Newland Construction.

