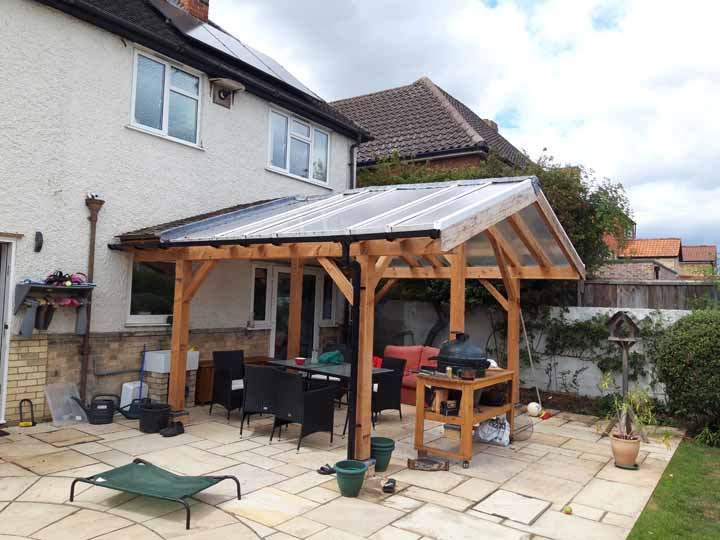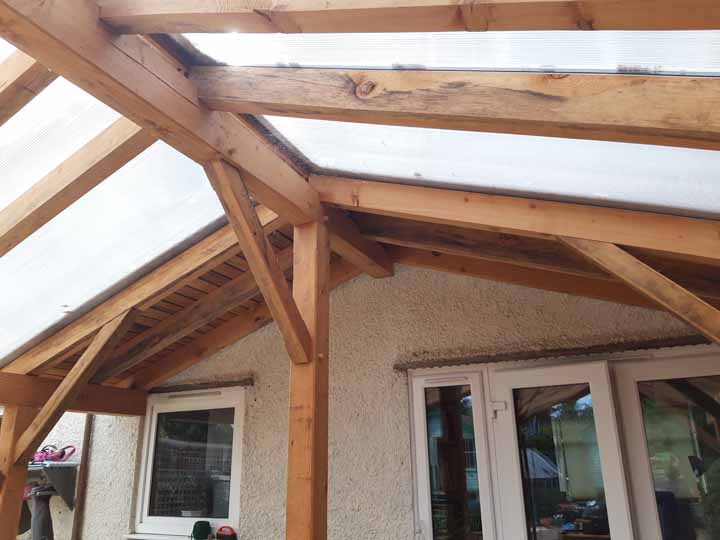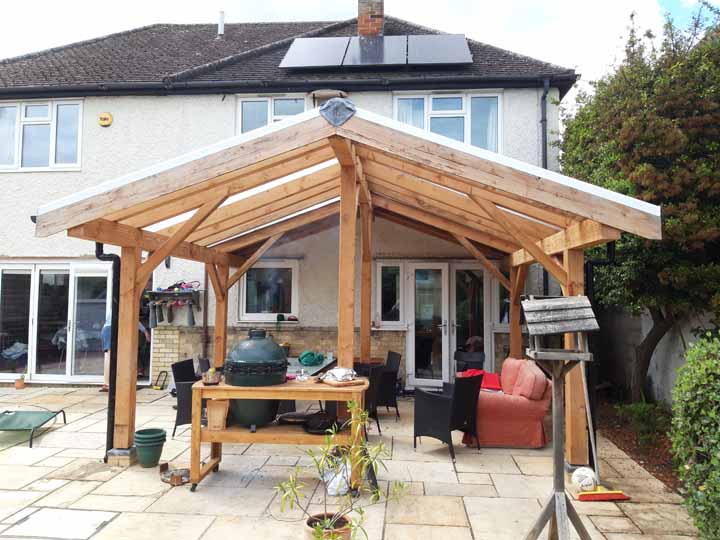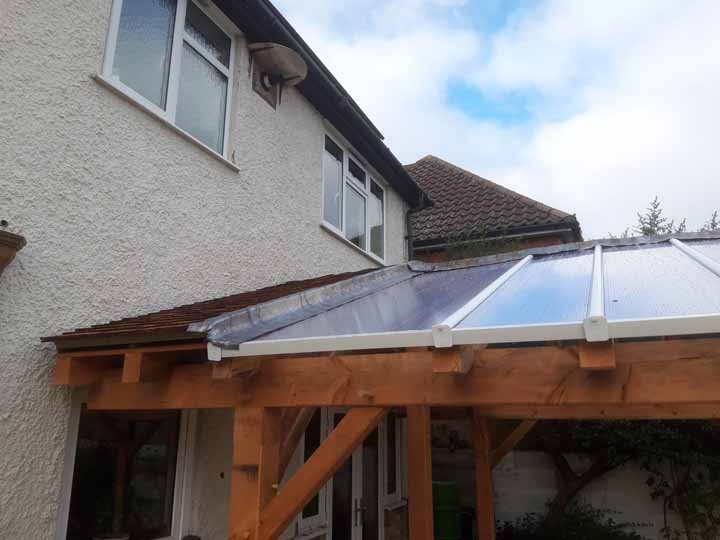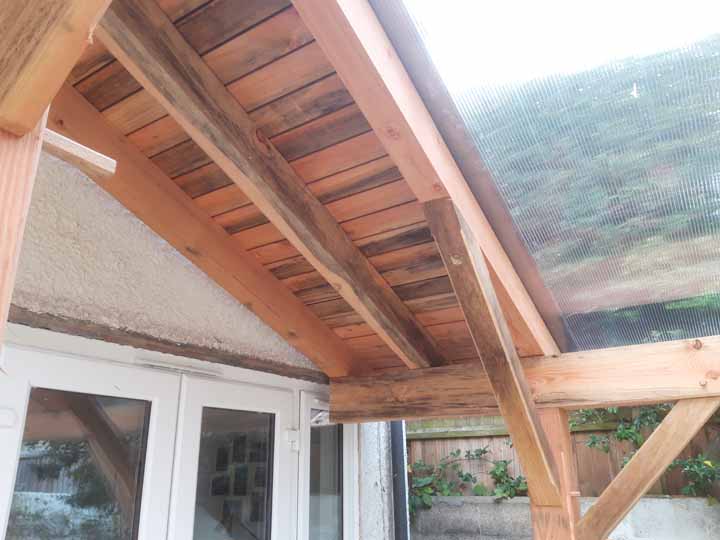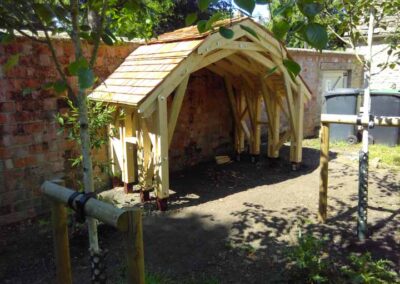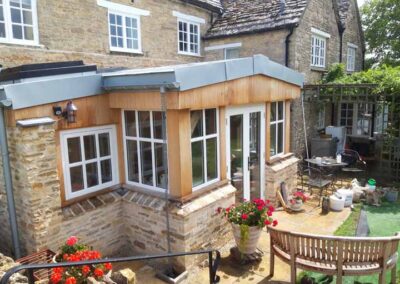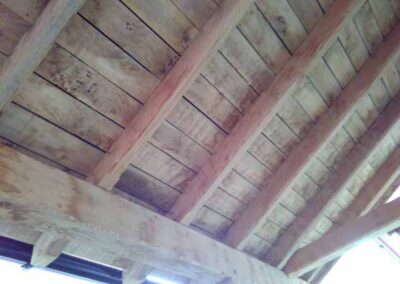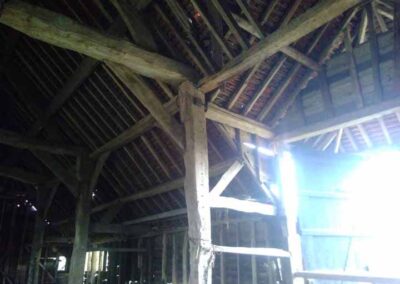Douglas Fir Garden Gazebo in Cambridgeshire
New timber-framed structure for garden living
Manifest designed and built this open-sided structure, envisaged to assist the home-owners carry out garden activities, including an outdoor sitting room and barbecue space. The decision was made to build the frame in Douglas fir (Pseudotsuga menziesii), due in part to its excellent structural and weathering properties. Its pink timber is particularly striking when freshly cut.
Although a softwood, it was framed in the traditional manner (more usually seen in oak), with a large central ridge-beam to allow for a clear space internally, mostly uncluttered by structural elements. The posts are raised off the ground with little yellow brick pads, blending well with the Cambridgeshire buff bricks of the adjacent dwelling. The roof was, for the most part, finished in clear polycarbonate sheets to maximise light, both under the gazebo, and in the ground floor of the house.

