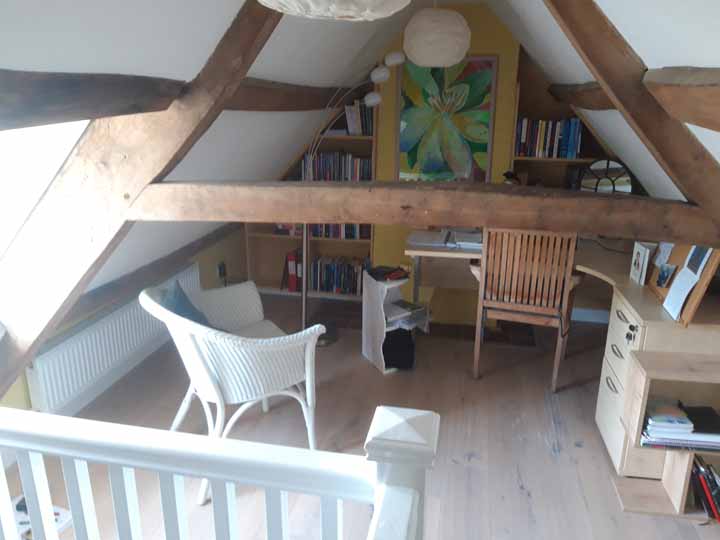
by Hugh Conway Morris | Aug 15, 2023
Loft Conversion to an 18th Century House Conversion, conservation and retro-fit to an unlisted, historic cottage in west Oxfordshire. We undertook to provide the conversion of an existing loft and roofspace with original 18th century timbers in this charming house in...
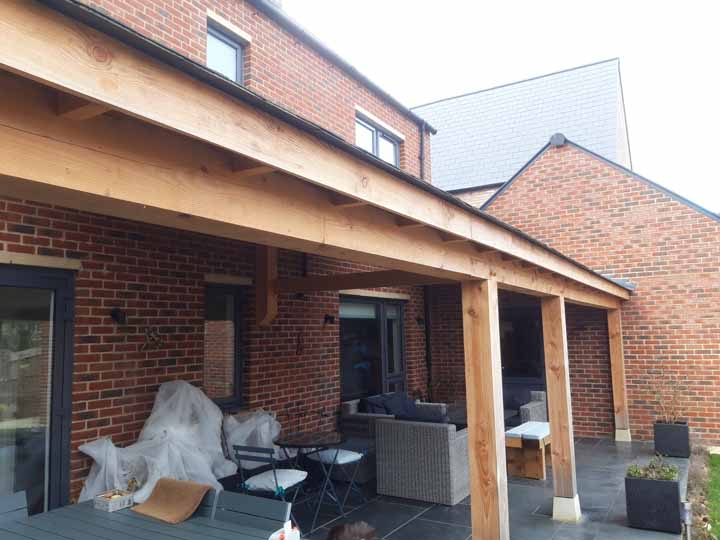
by Hugh Conway Morris | Aug 3, 2023
Large timber-framed veranda to a new house, Oxfordshire Manifest were commissioned to construct this new timber framed veranda, which was carried out in large sections of Douglas fir (Pseudotsuga menziesii), to allow for open spans and spaces within. The house itself...
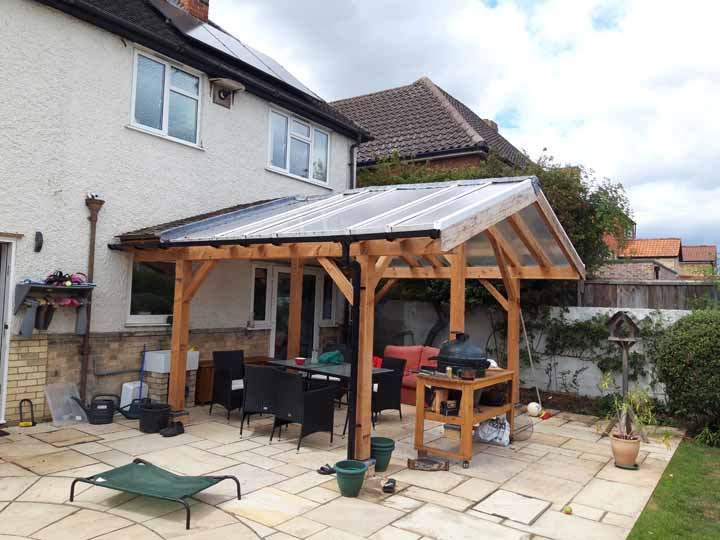
by Hugh Conway Morris | Aug 3, 2023
Douglas Fir Garden Gazebo in CambridgeshireNew timber-framed structure for garden livingManifest designed and built this open-sided structure, envisaged to assist the home-owners carry out garden activities, including an outdoor sitting room and barbecue space. The...
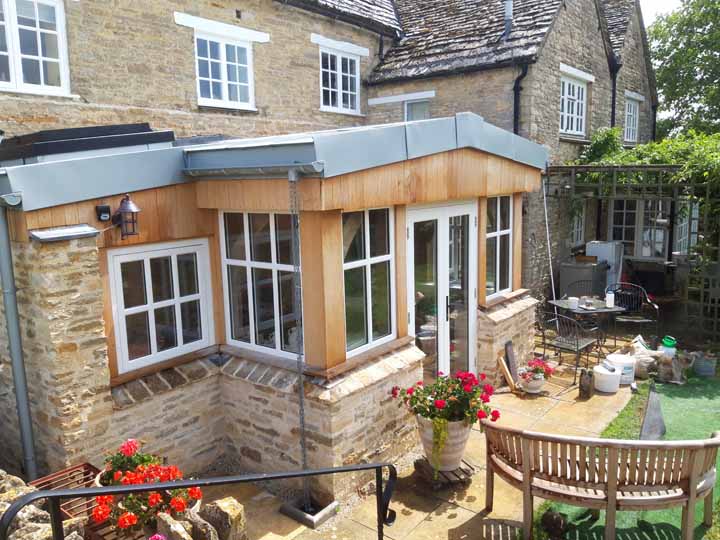
by Hugh Conway Morris | Jul 20, 2023
An oak-framed extension to a listed cottage in OxfordshireA traditional structure, carefully specified to work with adjoining historic fabric, incorporating natural building principles.Manifest were commissioned to design and construct a new oak-framed garden room to...
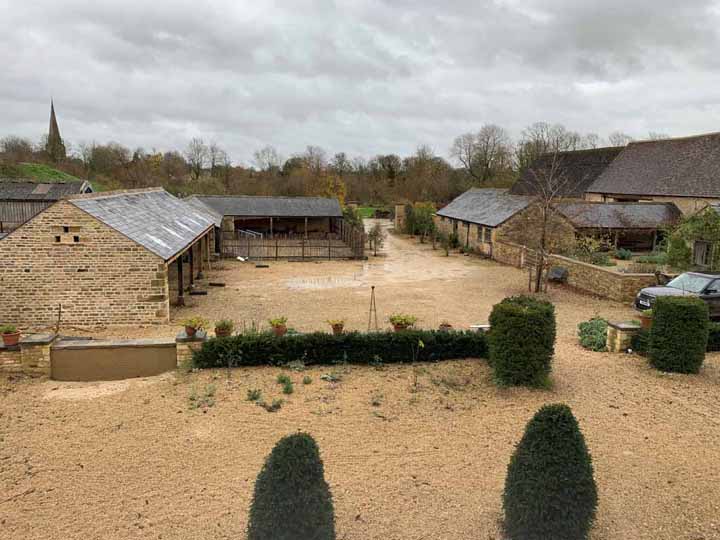
by Hugh Conway Morris | Nov 19, 2020
Completion of the “Great Court” at a medieval castle, Oxfordshire Creation of a walled garden and Great Court. The site is a significant but little-known complex in the west of Oxfordshire – a Victorian manor house built in the corner of a massive...






