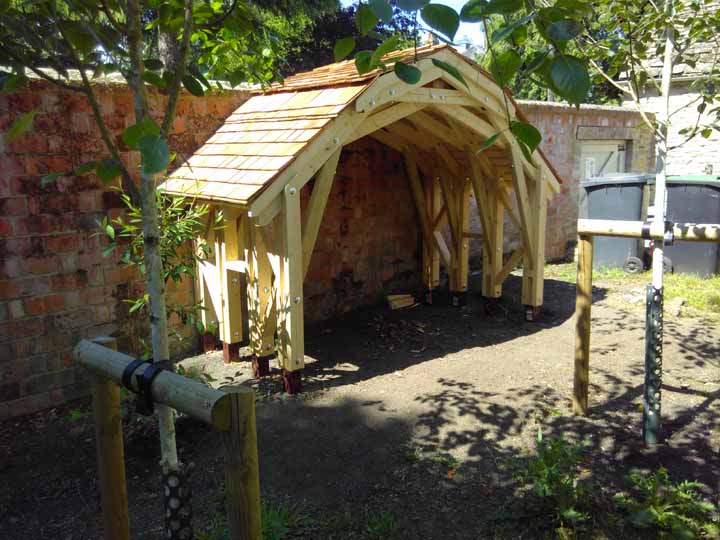
by Hugh Conway Morris | Aug 3, 2023
Reciprocal-Framed Log Store Small structure with innovative roof. We were commissioned by the owners of a fine listed house in Oxfordshire to provide them with a log store which was architecturally innovative, beautiful, and suitable for its sensitive context....
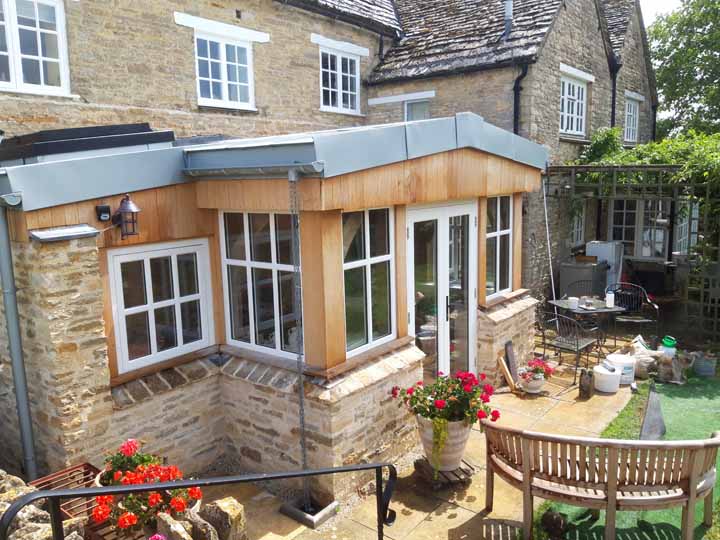
by Hugh Conway Morris | Jul 20, 2023
An oak-framed extension to a listed cottage in OxfordshireA traditional structure, carefully specified to work with adjoining historic fabric, incorporating natural building principles.Manifest were commissioned to design and construct a new oak-framed garden room to...
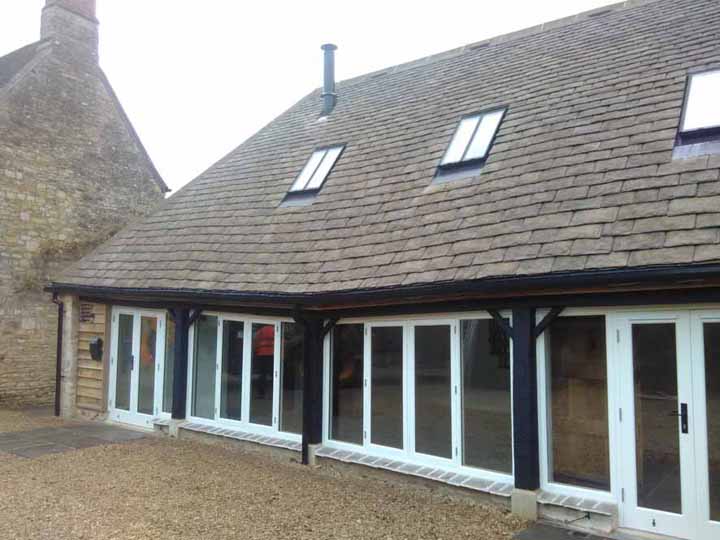
by Hugh Conway Morris | Mar 27, 2021
Conversion of a historic cartshed to a new dwelling in OxfordshireRetro-fit and conservation for sustainable living The original building was a rather lovely, but fairly dilapidated, open-fronted cartshed, dating probably to the 18th century. While many of its...
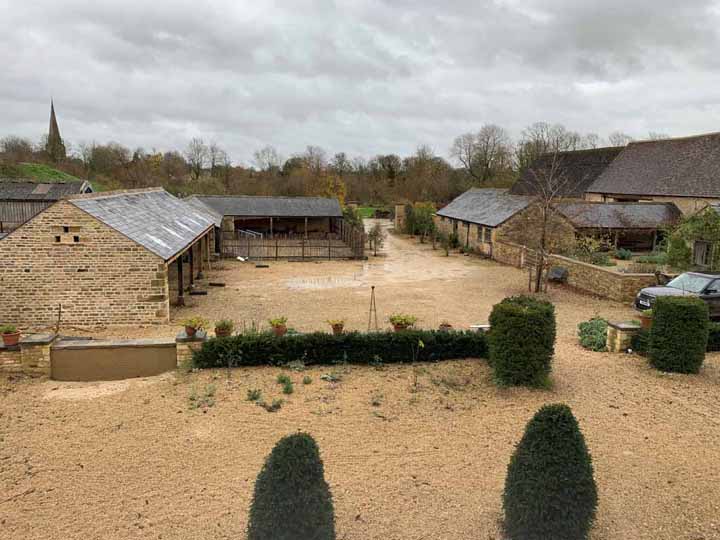
by Hugh Conway Morris | Nov 19, 2020
Completion of the “Great Court” at a medieval castle, Oxfordshire Creation of a walled garden and Great Court. The site is a significant but little-known complex in the west of Oxfordshire – a Victorian manor house built in the corner of a massive...
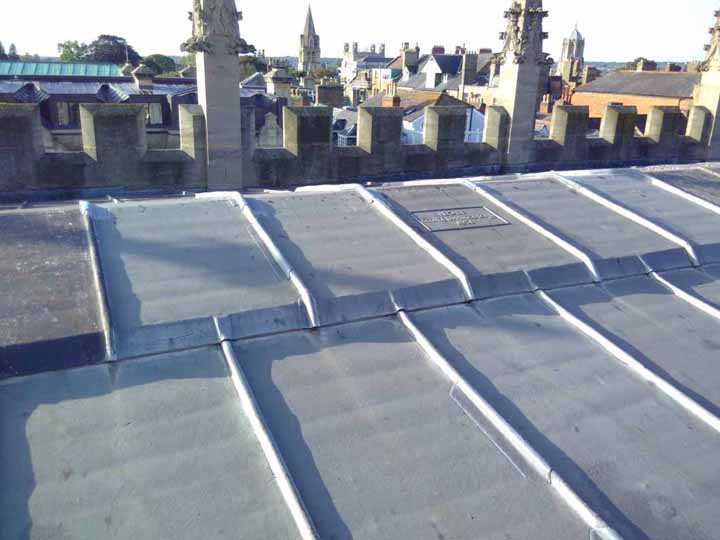
by Hugh Conway Morris | Nov 19, 2020
University Church of St Mary the Virgin, Oxford Feasibility study for a major city church. The University Church of Oxford approached Manifest to assist them with a condition survey and outline feasibility study to tackle failings to the lead roof of the nave. ...






