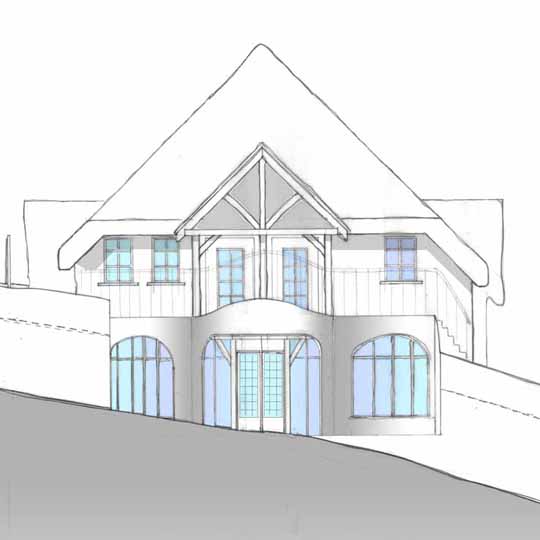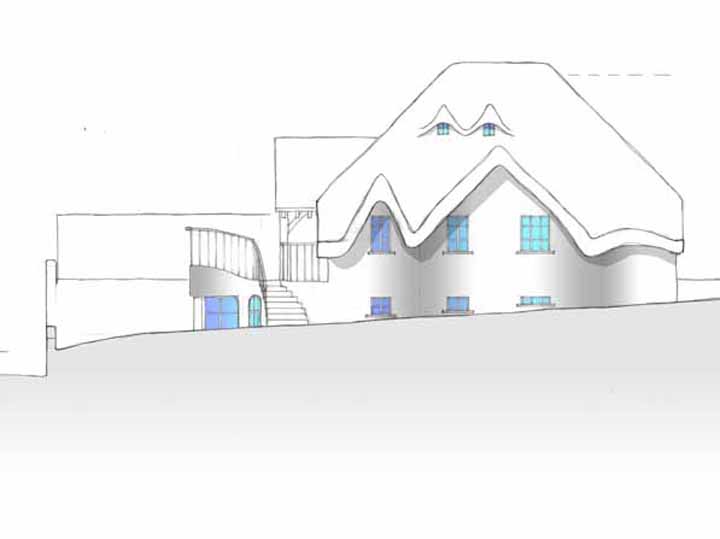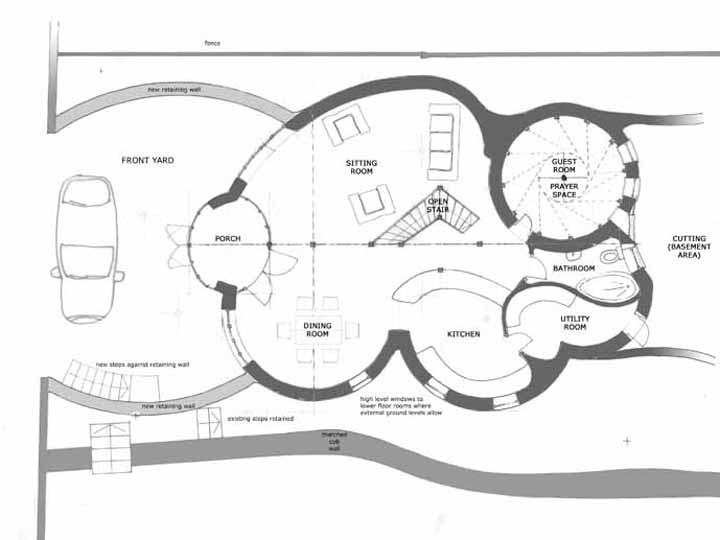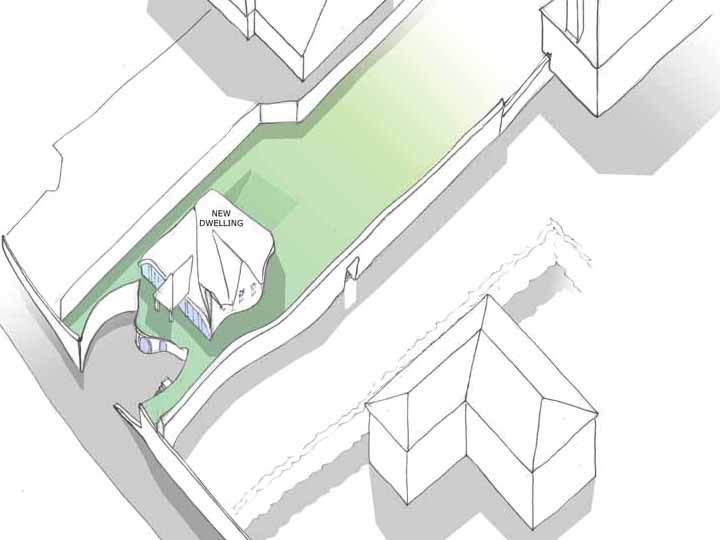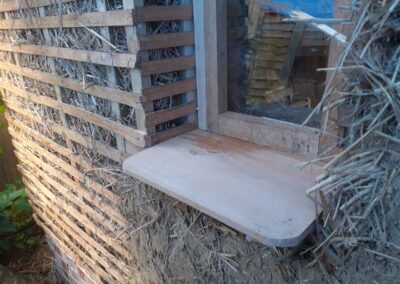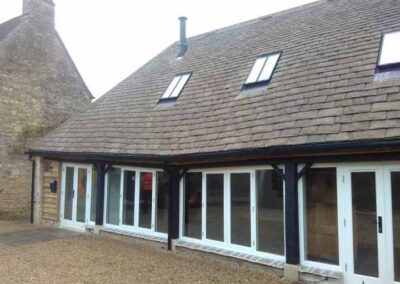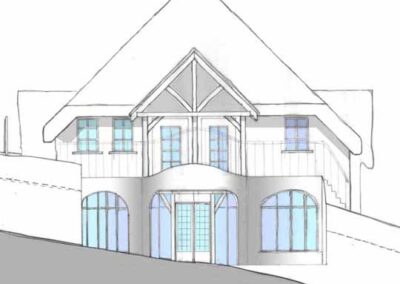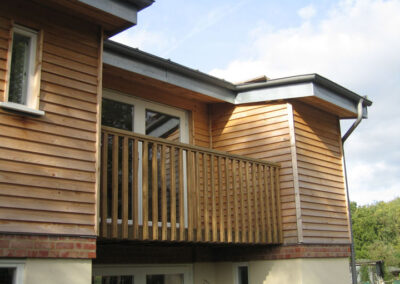Design for a new family house in Devon
A stand-alone dwelling on the outskirts of a city.
Manifest were commissioned to consider the design of a new dwelling in the grounds of a listed building in Devon. The site commands spectacular views across a river valley, and to maintain important visual access from public realm to the historic listed building lying further back, a concept emerged for a house half-buried in the south-facing hillside.
Challenges included the preparation of designs allowing light into the heart of the house, solved with an open stairwell, toplit rooflights, a highly-glazed south light, and a “cutting” or basement area to the north. We were asked to use curvaceous forms as much as possible, which we developed into a sensible structural system of retaining walls below ground – effectively arches on their sides – to fulfil the brief. All curves were calculated to allow for construction using straw bales (for which minimum radii of curvature apply), and the roof was of a pitch which would work well with thatch, following the local vernacular.

