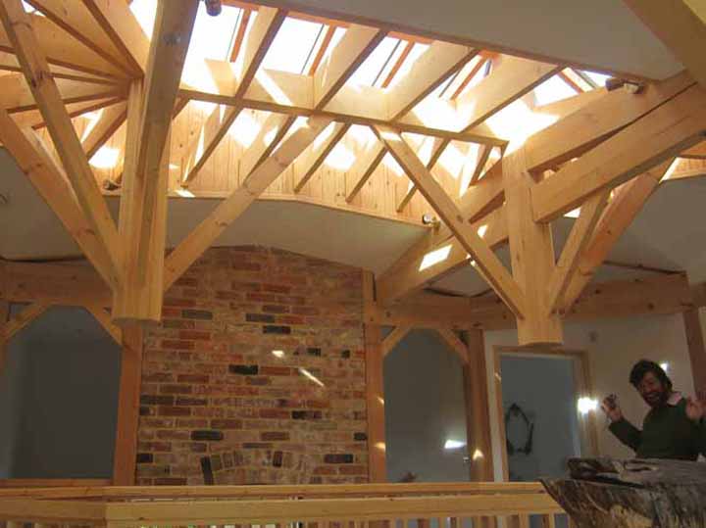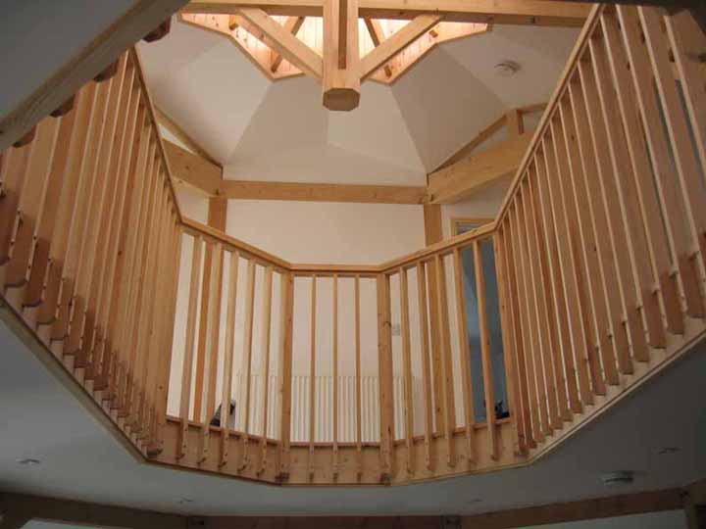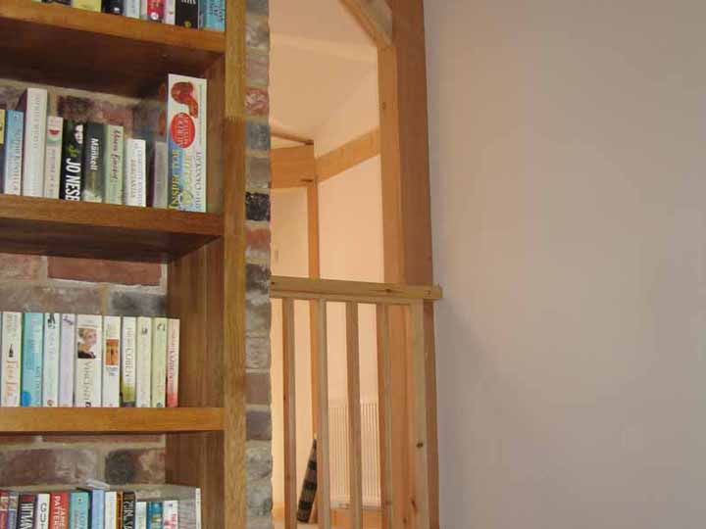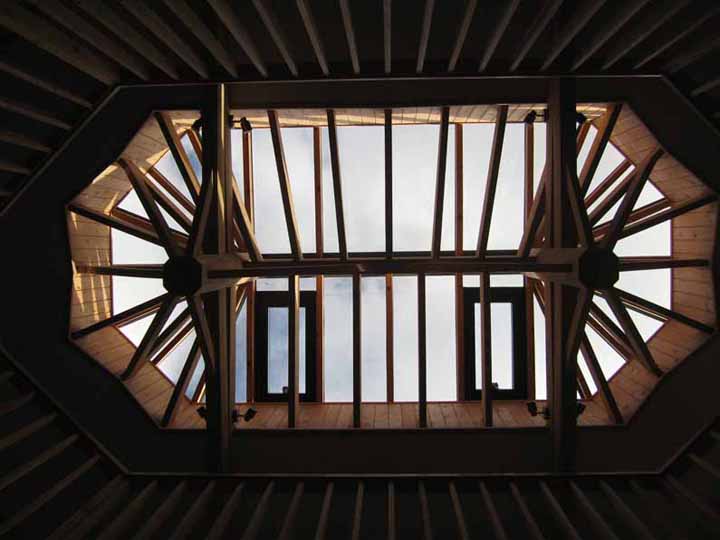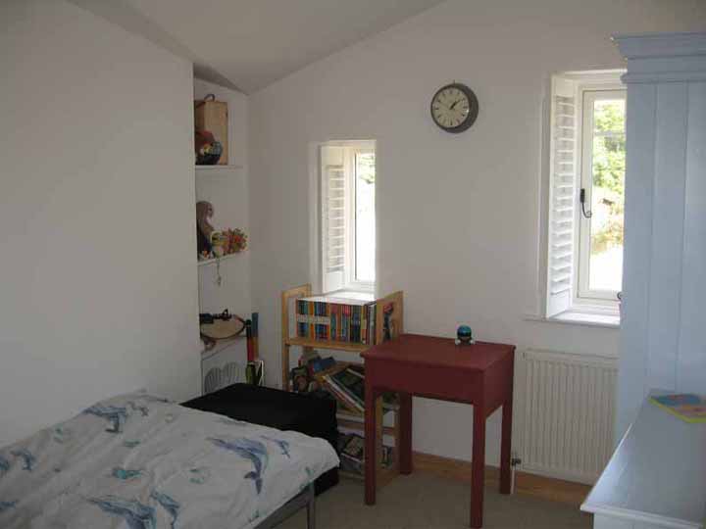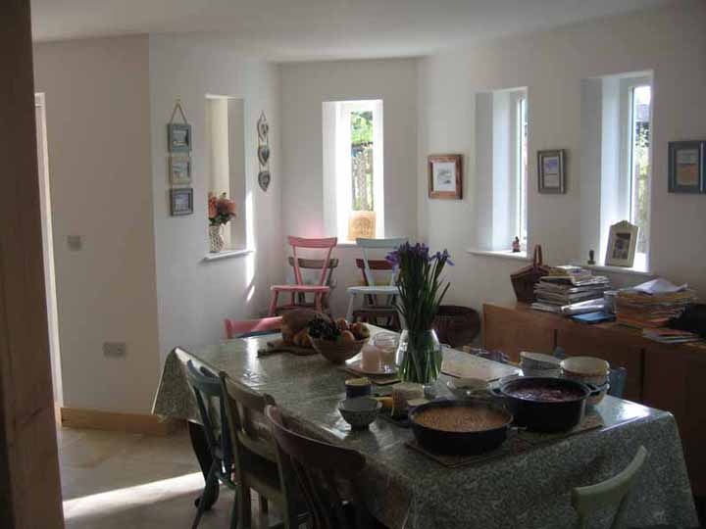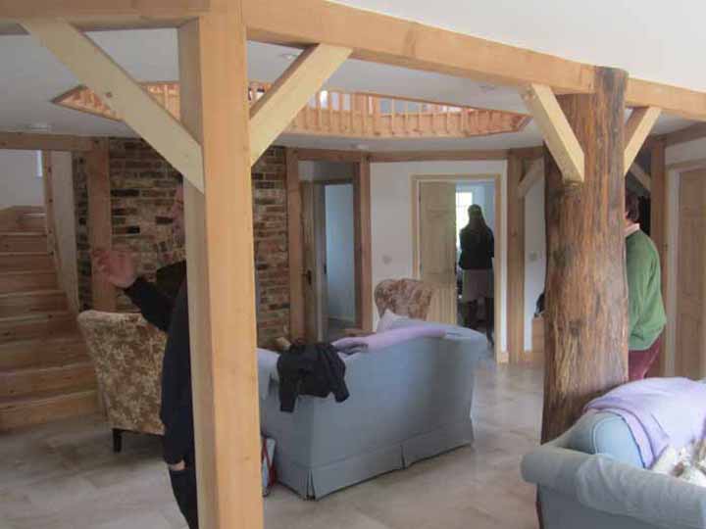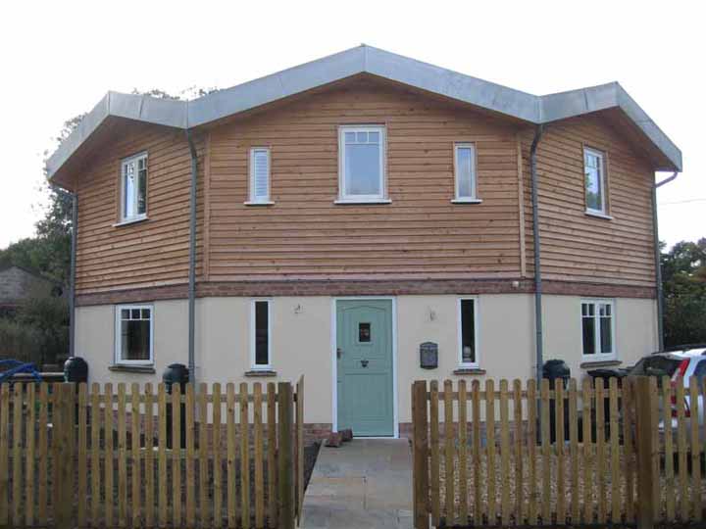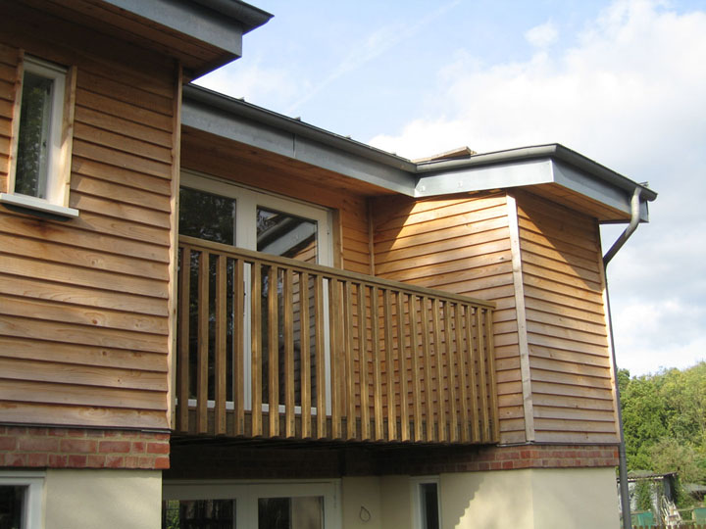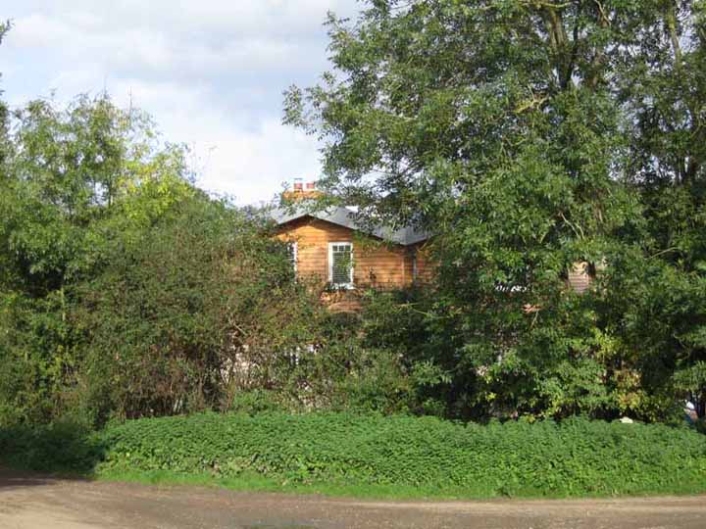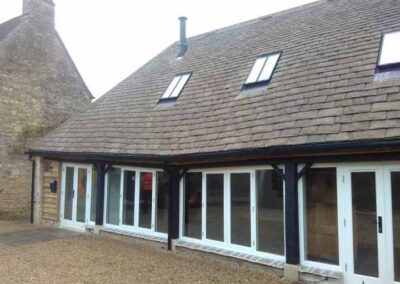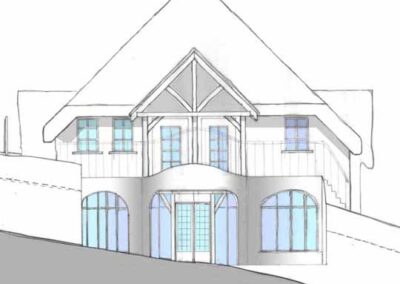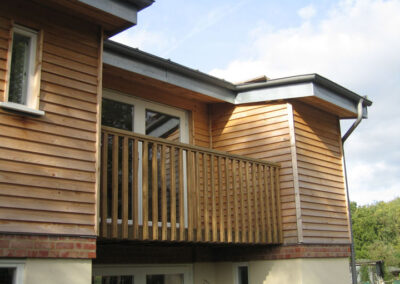New family house in Hampshire
A stand-alone dwelling in a rural hamlet.
Our brief changed considerably during this project, from an attached annexe to an existing dwelling, to a full new house on land elsewhere on the smallholding. The overall site was large, and is home to a well-established children’s nursery, where the young pupils can learn by doing, and engage with the sheep, goats, rabbits and donkey who are kept here. The hamlet itself is surrounded by a wooded common, to which the inhabitants retain ancient commoners’ rights.
The new house was conceived as a permanent dwelling for the daughter of the nursery owner, now herself taking over this work. In order to limit the impact, the site for the house itself was placed in the far corner of the smallholding, tight against the hedges and trees lining the lane. Designed to accommodate a family of four, local planning restrictions stipulated that the new house should be no more than 500mm higher than the bungalow next door, so this and its small footprint gave birth to an innovative design with two floors, an octagonal plan and a zinc roof “crimped like a pastry case” over low gables on each face.
The house is placed to make the most of its tight site, its principal face towards the south-east, where a deep glazed inlet brings light deep into the plan. A substantial red brick chimney rises through the floors, the generous stair wrapped around it, with a landing halfway up to give a pause, a window-seat and a bookshelf. The stair then emerges onto a gallery overlooking the main living space below, lit from above by a glazed rooflight.
Conceived as an elongated octagon, the plan has two geometrical foci, approximating the ellipses of the movements of heavenly bodies; being exposed on every side, the pattern of the sun’s daily and annual movements is reflected continually and changefully through the windows and rooflight. A large ash tree, felled from the hedgerow before works began, has found new life as the central pillar of the house, emerging through the floor to the gallery above, as a continual reminder of the power and cycles of nature in our buildings.

