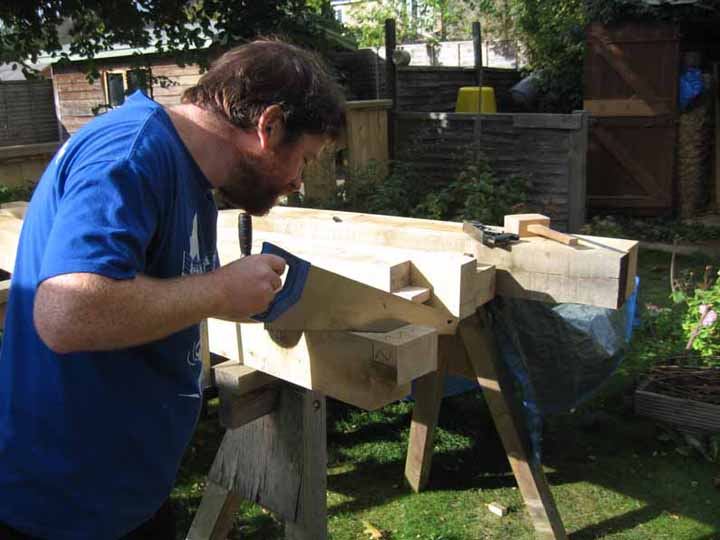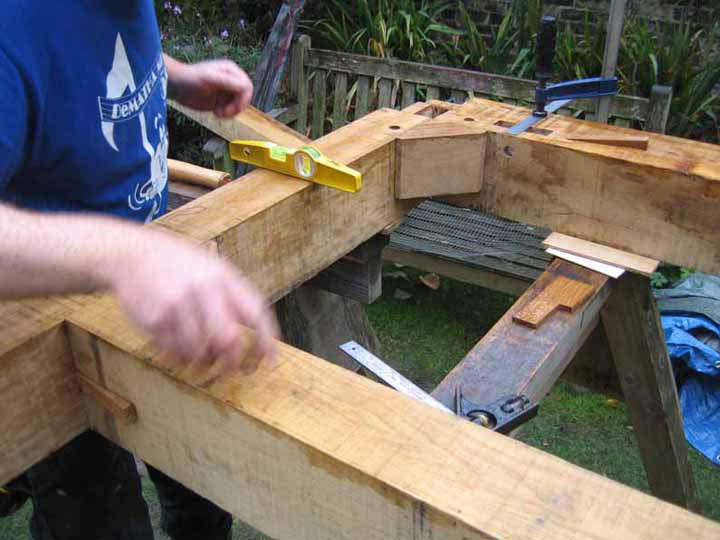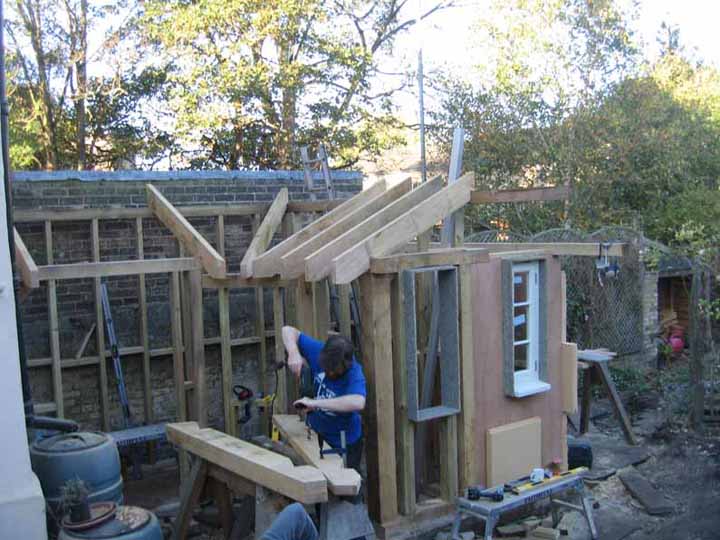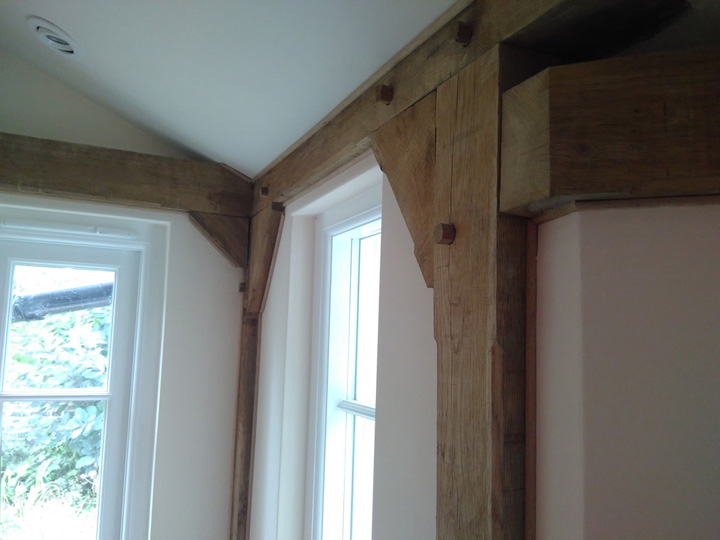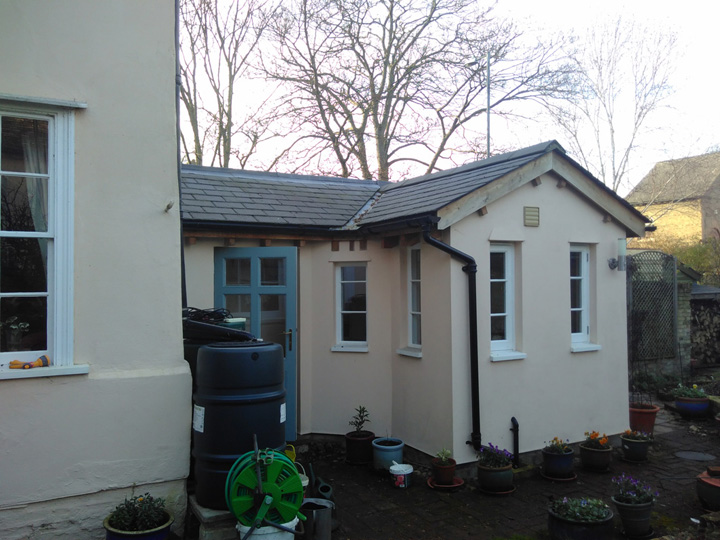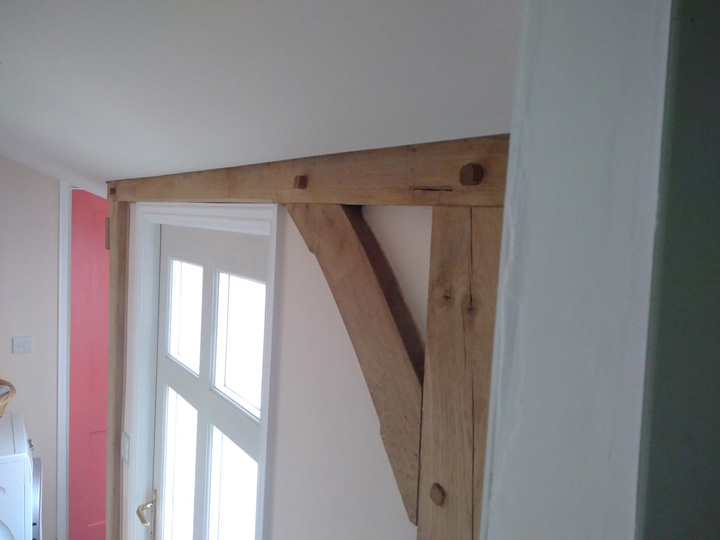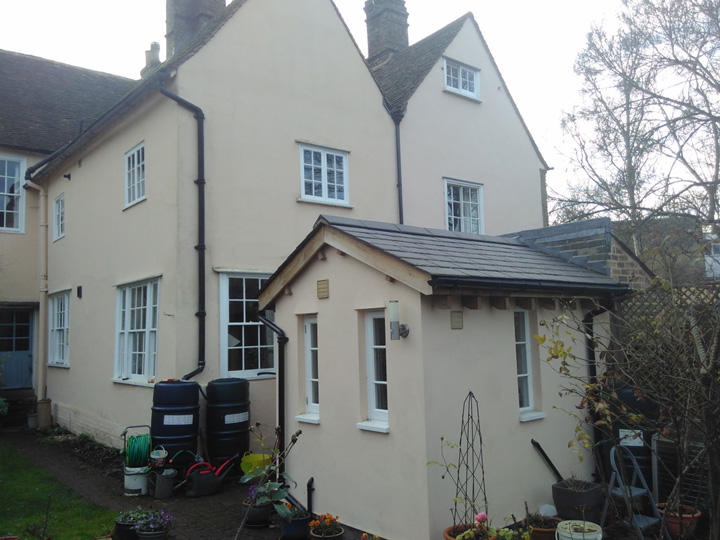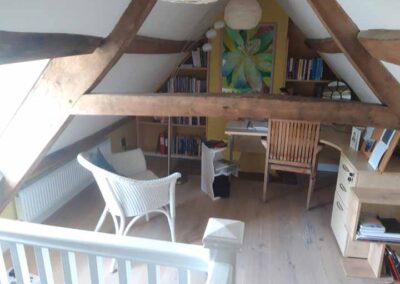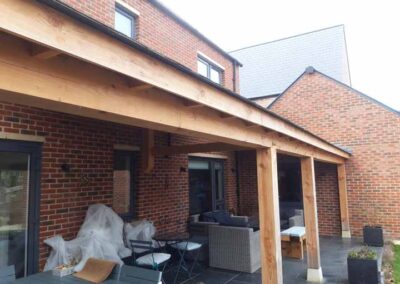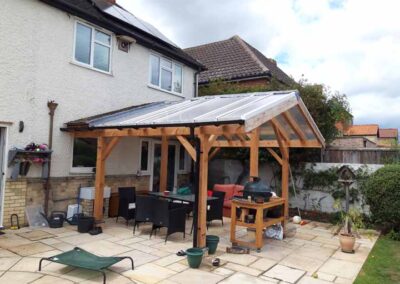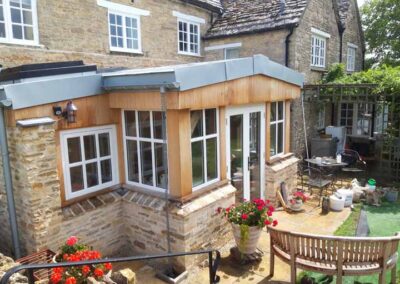Extension to a timber-framed historic building, Cambridgeshire
Carefully designed to fit into the tightest of spaces, and specified to complement the breathable anatomy of the listed building.
Manifest were commissioned to design and build a “scullery” extension to a listed (Grade II) timber-framed building in Cambridgeshire. This would provide a much-needed downstairs WC to the house’s residents, as well as allowing their washing machine a solid base (currently located upstairs, it shook the whole house on its spin cycle).
The available space for the extension was very tight, located between a garden (party) wall and a large window lighting the house itself, within a small garden. The house being listed, much sensitivity was required in design, to provide a new construction that blended seamlessly and comfortably with the old. Manifest carried out intensive specification exercises to ensure that the breathable anatomy of the old building, an invariable property of historic structures, would not be compromised by the new works. The extension was built as a traditional oak frame, infilled with natural insulation materials, and rendered with lime plasters. One damp-proof course protects the edge of the building where it meets the old brick wall, but otherwise no plastics were used in the construction, for which full Building Regulations approval was obtained before works commenced.
Manifest then constructed the traditional scribed oak frame, expressed on the inside standing proud of the lime plaster work, together with the cut timber roof with exposed oak rafter feet, soffit and barge boards. Manifest were also responsible for insulating and cladding the building, installing windows and doors. Groundworks, plasterwork, internal services and slating were carried out by independent contractors.

