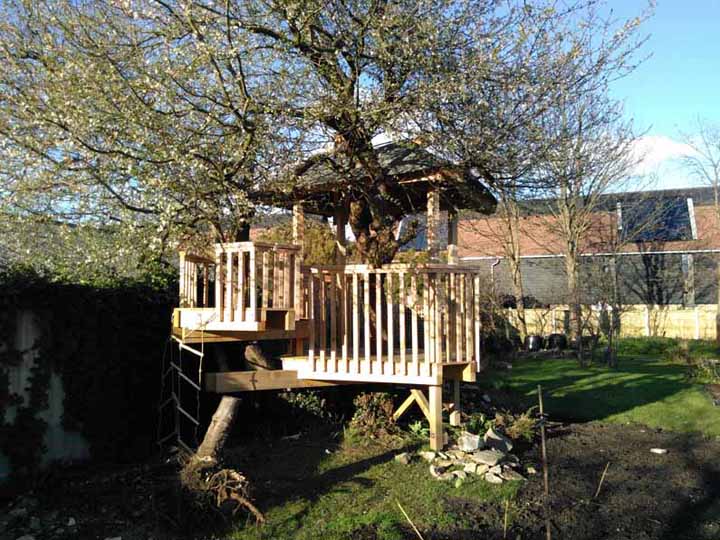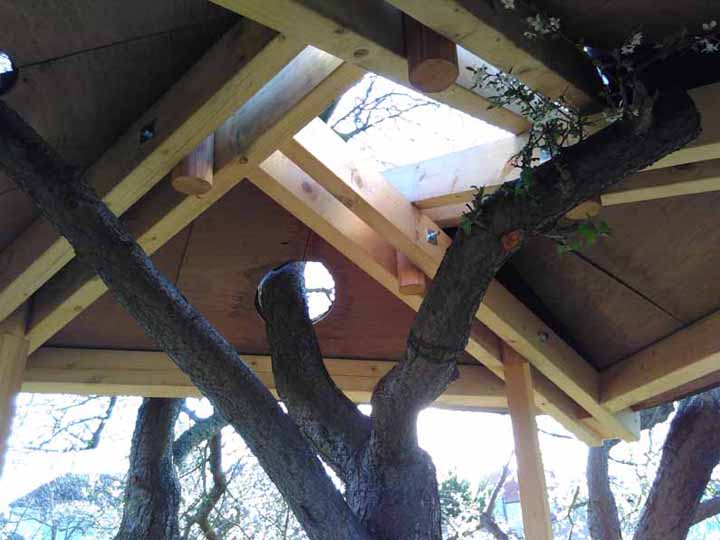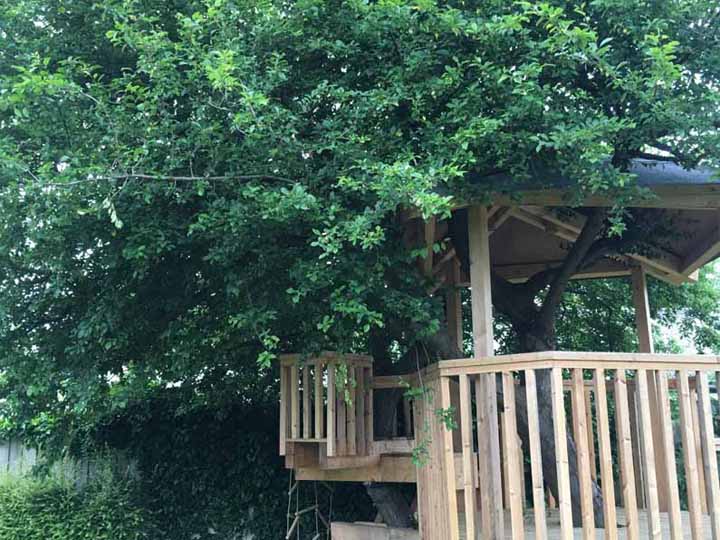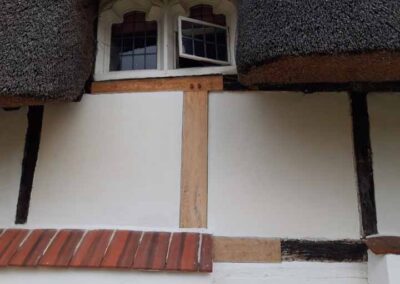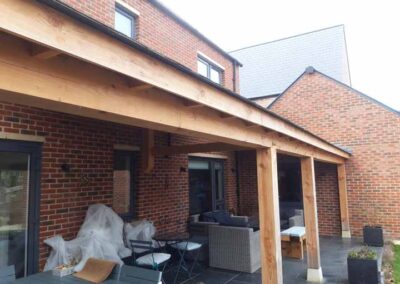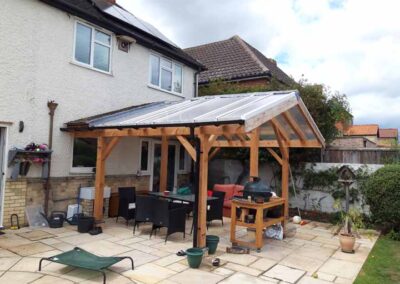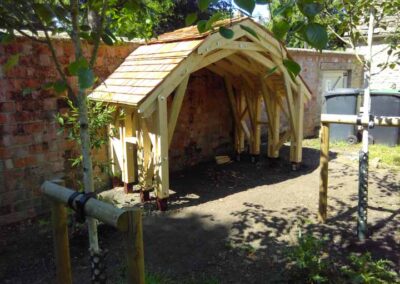Treehouse in a plum tree, Cambridgeshire
New treehouse with innovative roof structure.
This treehouse was designed and made by Manifest, using a low and twisting plum tree in a Cambridgeshire garden. The supporting mechanisms were carefully designed and specified to allow for minimal fixing into the tree itself, while allowing the treehouse to move with the tree, and the tree to grow. Constructed of untreated softwood, no part of the structure comes into contact with the ground (with the exception of the access stair itself).
The tree’s form is complex, and to allow for the twisting main branches, a special and innovative roof structure was devised. The roof uses the concept of the reciprocal frame, where no element spans the full distance, but each is supported by its neighbour, until the last meets the first again in a circle of forces. The innovation occurs in the connection details, designed to obviate the need to cut housings prior to construction, and allow a single person to raise and complete the frame.
Every reciprocal frame has an open oculus at its centre: this was used here to its best advantage, allowing the tree’s bole in the centre of the plan to rise through the roof unimpeded. A further platform was built on the secondary limb, accessed by a short flight of steps on one side, and a rope from the ground on the other.

