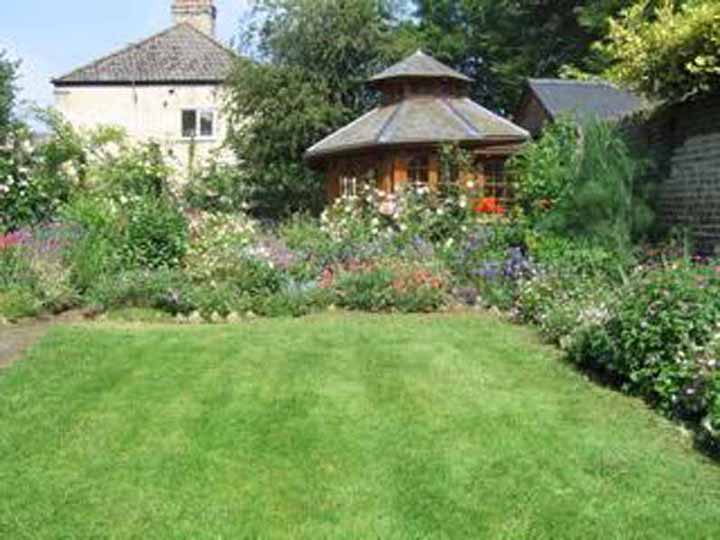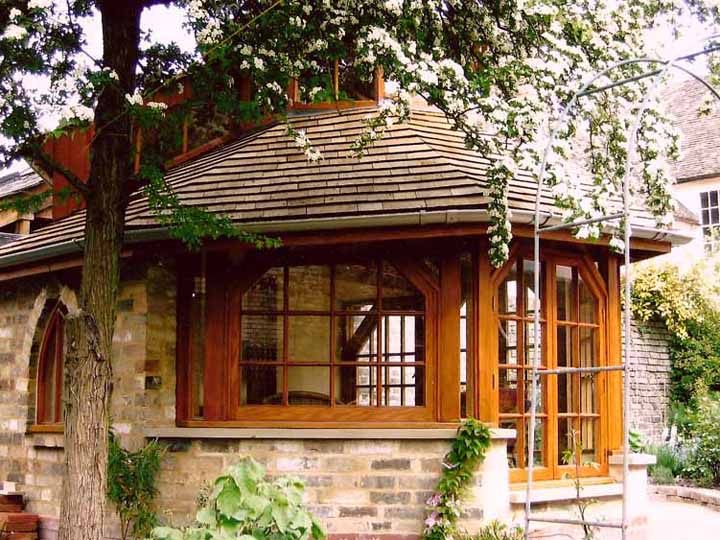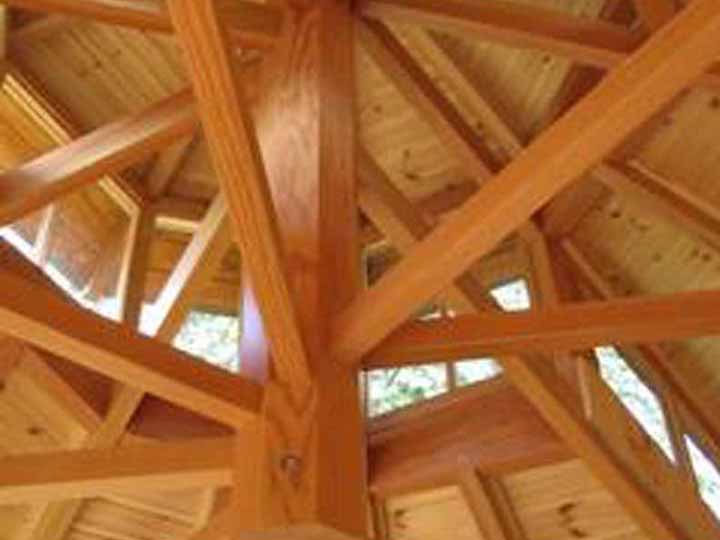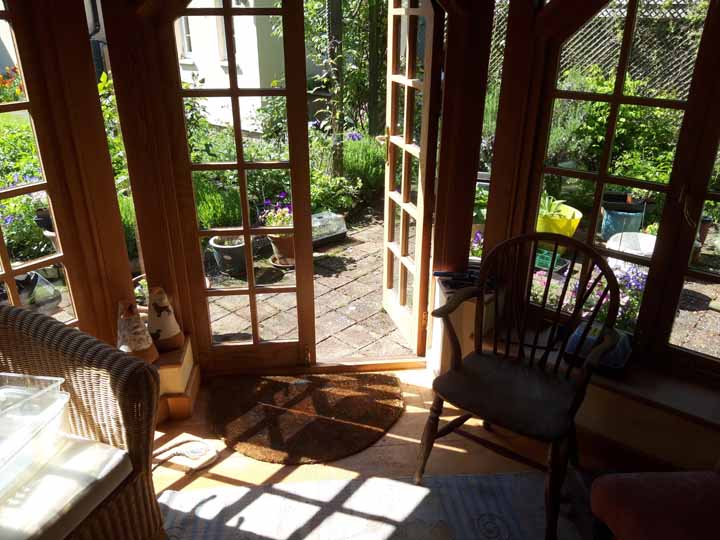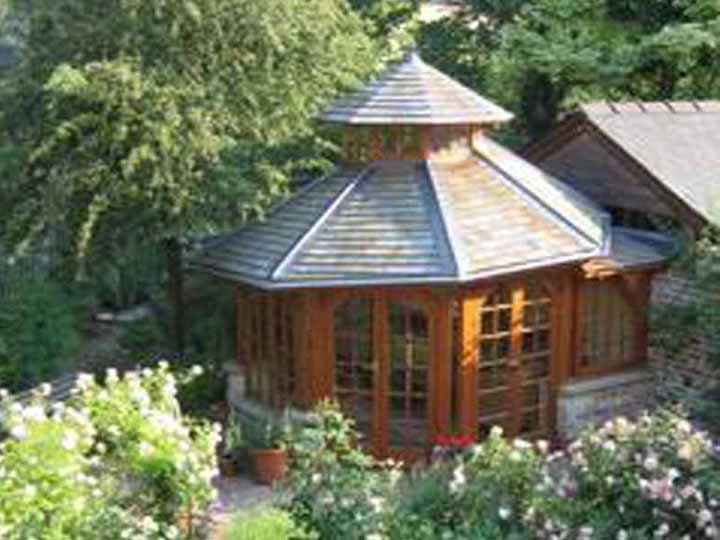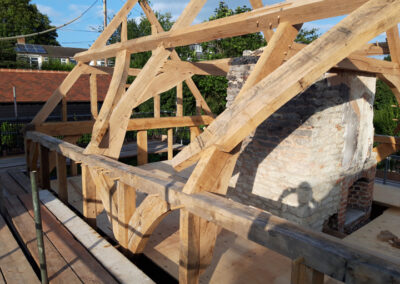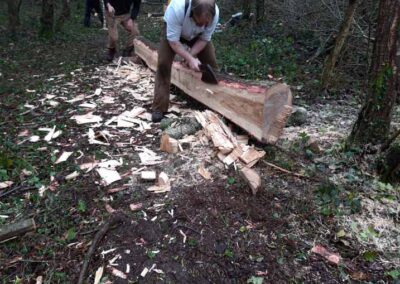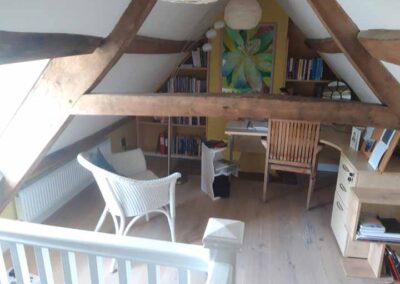Summerhouse in a Cambridgeshire garden
A new room for a blooming garden.
In an early commission, Manifest were asked to design a new summerhouse for a sunny corner of a well-established cottage garden in Cambridgeshire. Lying on the site of an old brick outbuilding (many of whose bricks were re-used in the new plinth walls), the site itself lay on an external angle of the L-shaped garden, and thus needed to address several different views at once.
Although the building is tiny, a regular octagonal plan allowed this ongoing relation to many different parts of the garden, with a highly glazed façade in traditional timber joinery. Where an old garden wall enclosed part of the building, a new opening was made to look north into the hen coop.
The deep overhang of the roof prevents overheating when the sun is high in summer. The roof itself is of an innovative design, specially designed for its site, where a central kingpost supports radial tie beams arranged as a helix, the eaves of the roof spiralling down from their high point over the garden wall to a low and intimate scale after one revolution. Where this meets its beginning again, a glazed slot brings light deep into the plan, while the whole is topped by a lantern. An opening window in this lantern allows a natural stack ventilation effect, so although the building is uninsulated, it never becomes too hot in summer.
The frame of the building is of Douglas fir, with western red cedar shingles to the roof, and reclaimed Cambridge buff bricks to its plinth. The floor is finished in Welsh oak end-grain blocks.

