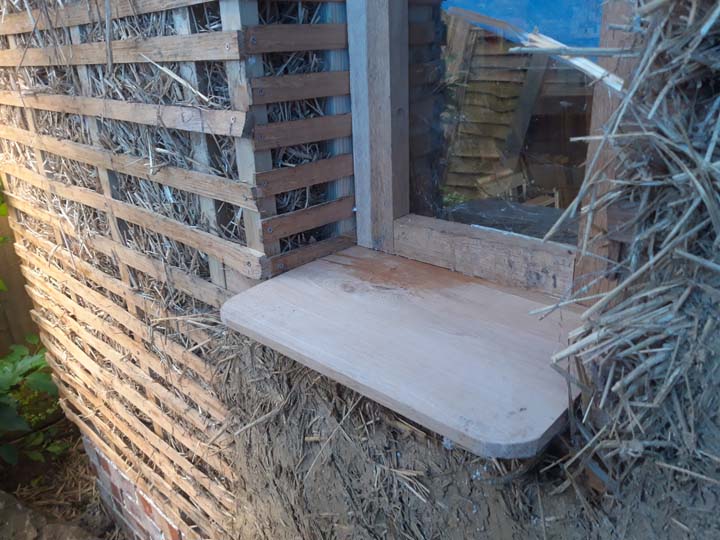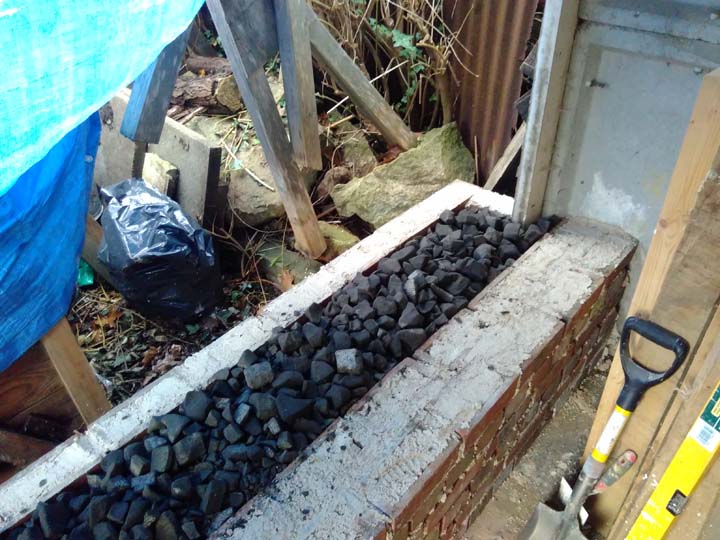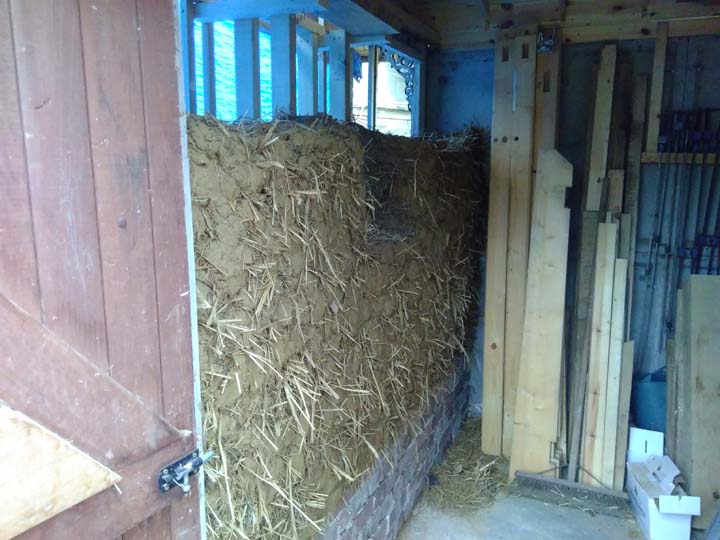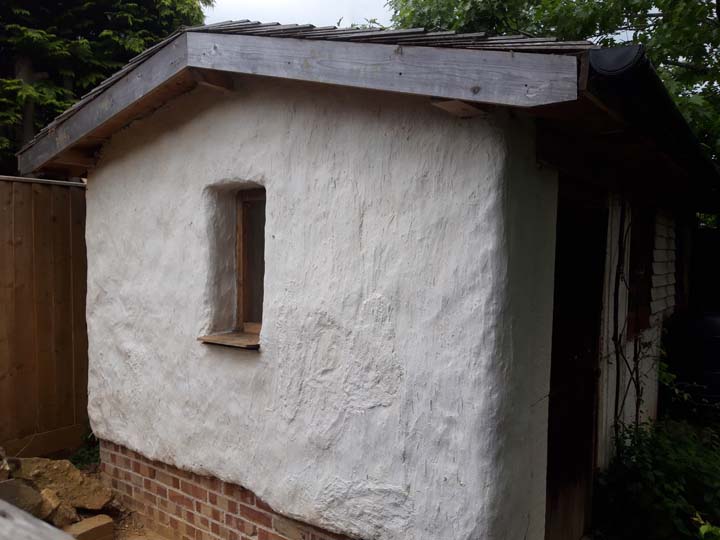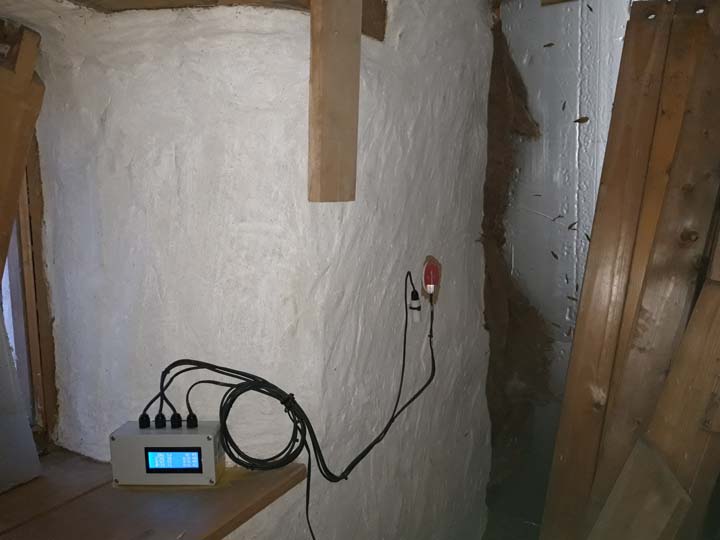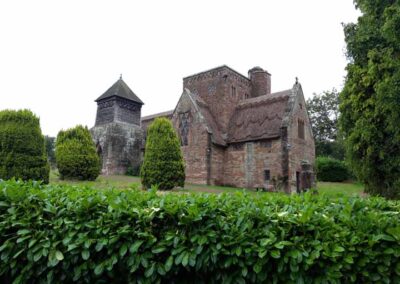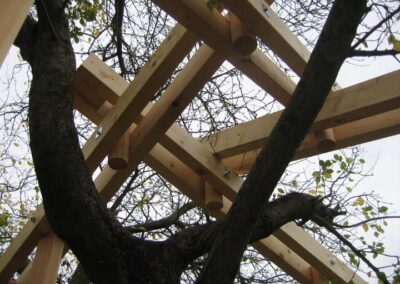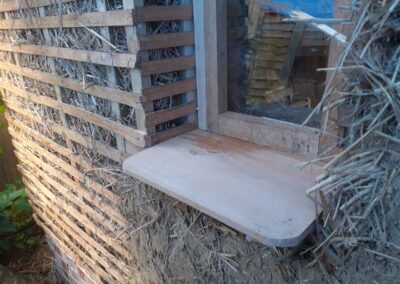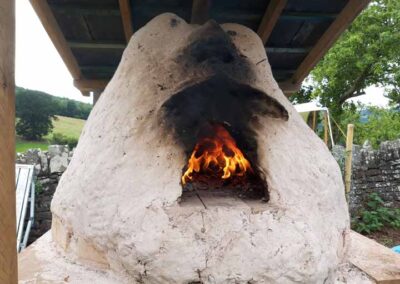Insulated Cob
Can we make a “gross zero” building? The first pilot.
Cob is a wonder material – freely available subsoil, mixed with straw, making load-bearing walls which are eminently non-toxic, accessible, free in material terms, zero embodied carbon, thermally massive and beautiful. The one point which needs addressing is their thermal conductivity, which in a simple cob wall fails to meet the standards of the Building Regulations (albeit anecdotal evidence shows that cob houses are snug and warm in winter, cool in summer). What can be done to satisfy formal requirements?
This project forms part of a suite of initiatives on the part of Manifest to investigate how cob walls can be successfully insulated, using low- or preferably zero-carbon materials, producing details and specifications for housing which can be truly “gross zero” in terms of embodied energy and carbon emissions. In this pilot, we built a structural inner leaf of traditional cob, using a mix of pure dug clay (from Boars Hill, 7 miles from site) and limestone grit sand (from Ducklington, 18 miles from site), combined with organic barley straw from Sandy Lane Farm near Tiddington (9 miles away).
We then built a light framework of battens and riven oak laths (sourced via Ty Mawr) between roof and plinth, filling the 300mm void behind with light-straw-clay. The laths then formed the substrate for an earth render system (itself an experimental form, but which has weathered well since completion), finished with lime-wash. We made a window and installed it in the new wall, partly to bring light to the interior, but partly to allow us to test associated details, since window and door openings tend to be the most vulnerable points of any structure. The plinth was laid in recycled red bricks in lime – the lower courses laid in a home-burnt feebly hydraulic mix (using grey chalk from Surrey). The void between plinth brickwork leaves was filled with Glapor insulation.
The nature of the experiment is twofold – first, how does it weather (the wall is a gable end facing south-west, providing the most rigorous aspect)? Second, how does it perform thermally? We were fortunate in engaging Archimetrics to carry out in situ U-value testing in a cold winter to assess this.

