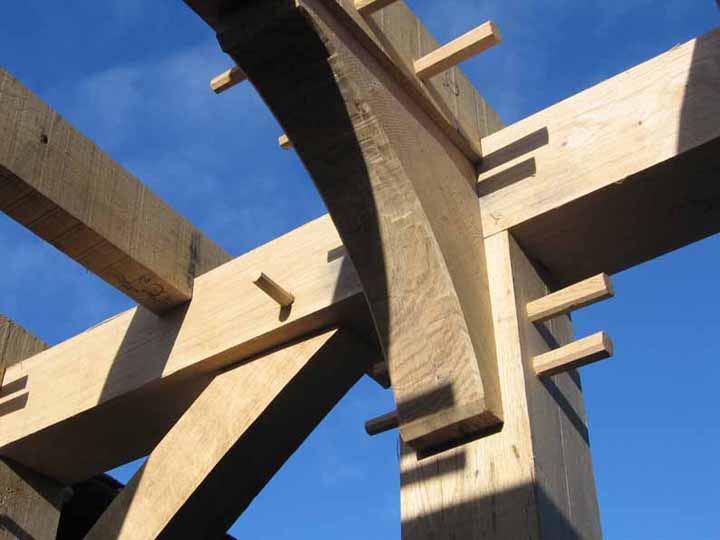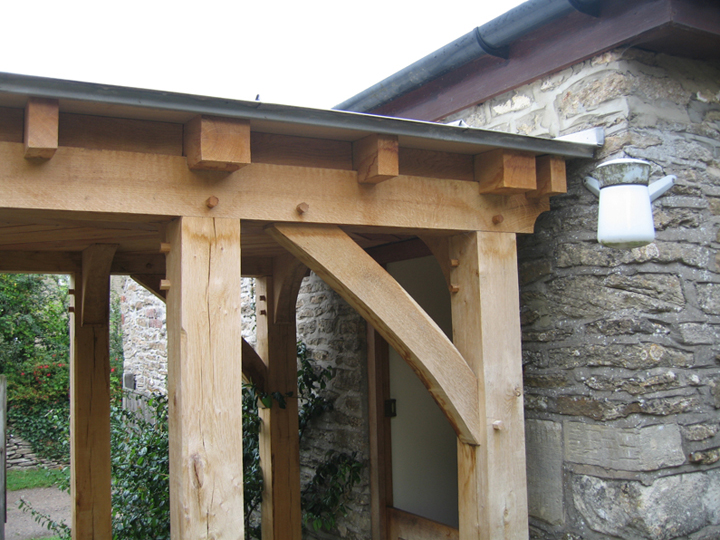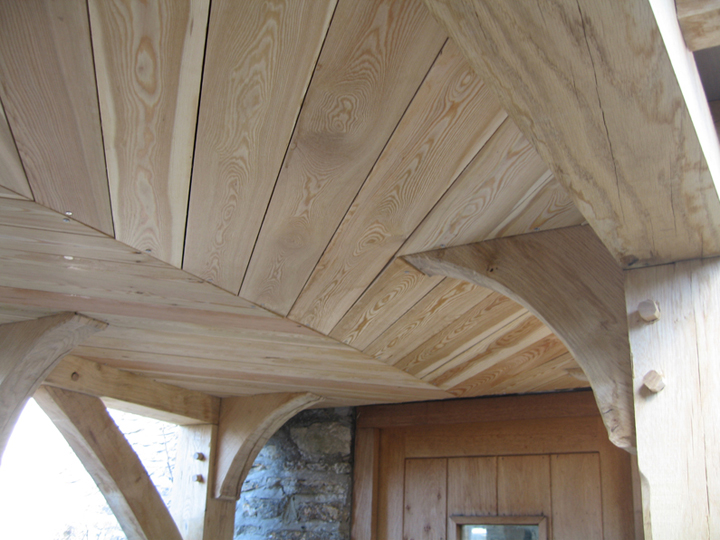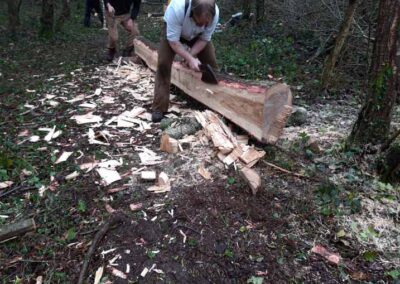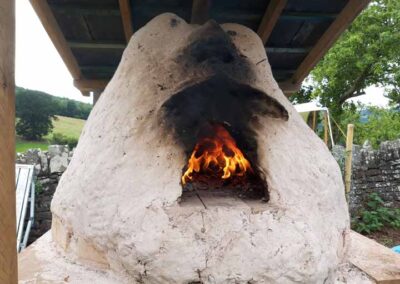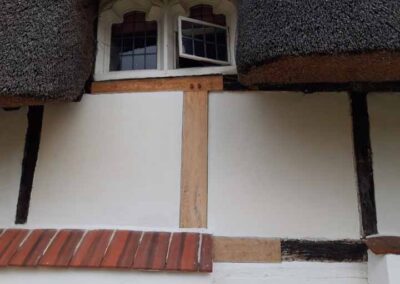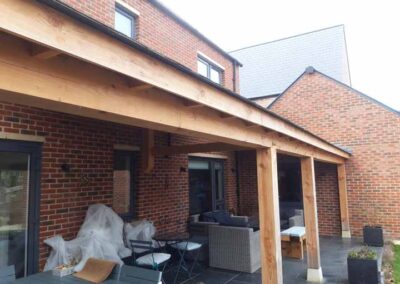Oak-framed garden building in Wiltshire
New traditional oak structure by a listed building
Manifest were commissioned to construct this new oak frame, which was placed in close proximity to the listed cottage, and acts as a covered walkway between cottage and outbuilding. The frame was laid out and scribed in the English tradition, incorporating curved oak braces and solid knee braces linking posts to rafters overhead. All edges were then chamfered and stopped, and the frame put together with oak pegs on site. Manifest also made and installed the herringbone boarded ceiling, which is constructed of larch.
Designed by Nick Cox Architects
Timber framing by Manifest
Roofing by Norman & Underwood

